The web site of Dr. Claire Gapper
Chapter VI
Transmission and Diffusion
Thomas Fuller remarked of Sir Randulph Crewe and Crewe Hall that he ‘brought the model of excellent building into these remote parts: Yea, brought London into Cheshire’.[1] In this chapter we will explore how far this transmission of London fashionable style can be observed in the decorative plasterwork of the interiors of buildings in other parts of the country; and to what extent the hands of individual London plasterers can be identified working outside the capital.
Plasterers documented working outside London
In Chapter III it was noted that the careers of the Royal Master Plasterers, Richard Dungan and James Leigh, included periods when they were working outside the royal palaces at the country houses of leading courtiers. It was not unusual for men of influence at court to avail themselves of the skills available within the Royal Works in this way. Nor was it only plasterers from the Royal Works who were dispatched to the countryside. Between 1577 and 1594 Richard Barfield and Robert Garsett were creating fret ceilings for Sir John Petre at Old Thorndon Hall, Essex.[2] Edward Stanyon's employment, first by Sir Henry Hobart at Blickling Hall, Norfolk (1620), and subsequently by Thomas Windham at Felbrigg Hall, Norfolk (1621-23), is further valuable evidence of London plasterers working in great houses outside the capital.[3] Other documentary evidence can be adduced to suggest that these were not isolated examples. For instance, in the records of the London Plasterers' Company there are occasional references to the absence of men from the City, either temporarily or permanently.
Short absences were recorded for Simon Bedaugh (who was in Ireland in 1583), Lewis Ginnaway (who had 'gon into the countrey' in 1607), Edmond Hall (in 1629), and in 1659 Arthur Toogood was fined for 'going out of towne without leave from the Maister' during his wardenship.[4] Long absence was the occasion of fines levied on John Longforth and William Widmore in 1617; and was the occasion of a 'gratuitie and free guift' made to the company, in recompense, by Lawrence England in 1621.[5] Plasterers who left London altogether included John Gilson (who returned to Ireland in 1615) and Thomas Avis (who took up residence in South Mimms, Middlesex).[6]
Some account should also be taken of the, admittedly small, number of provincial plasterers who sent their sons to be apprenticed in the City from the 1620s onwards. About half of these young men obtained their freedom and continued to work in London; but those who were not freed (if they had not died) may have returned to the family business with enough knowledge of London decorative plasterwork to act as another channel for the dissemination of current trends.
It is also worth noting that Edward Stanyon's absence in Norfolk went completely unremarked in the company records, as did the months in 1617 spent at Edinburgh Castle by Richard Cobbe and Robert Whitehead, both London company members.[7] Such omissions indicate that many more men may have worked outside the capital than this brief list suggests.
All these men must be considered as candidates for some of the 'courtly/London style' plasterwork which is to be found outside London, in addition to those whose names are documented in connection with specific examples. It therefore seems appropriate to examine some of the country houses of courtiers and leading London citizens to look for evidence of decorative work by London plasterers. In the remainder of this chapter the methodology appropriate to such a study will be discussed. Attention will then be devoted to the problems of attribution to individual plasterers, both within London and further afield, in the light of the evidence of selected examples.
The repetitive use of moulds and ‘local schools’ of plasterwork
One of the approaches towards the definition of local 'schools' which was adopted in the regional surveys previously referred to, was the identification of motifs which had been produced from identical moulds at more than one site. This was the basis on which David Bostwick identified five distinct workshops of plasterers working in the Yorkshire region for patrons who were related or close neighbours, although there was a degree of overlap between the different areas in some of the moulds used.
In London, as has been demonstrated already, plasterers usually worked on their own or in very small groups, and attempts have been made in the past to associate the decoration of several houses with the hand of individual, but anonymous, plasterers. This method of linking the ceilings and friezes of different buildings by the repetition of moulded elements has, however, led to some conclusions which now prove untenable. The most ambitious of such attempts was made by Laurence Turner in 1914 and his article deserves analysis in order to understand the assumptions on which his argument was based.[8]
Limits of the methodology - the ‘Middlesex Jacobean Plasterer’?
The five houses whose plasterwork was attributed by Turner to the unknown 'Middlesex Plasterer' were Canonbury House (known then as Somerset Lodge); Bury Hall, Edmonton; Tottenham Priory; the 'Palace' of Bromley-by-Bow; and Sir Paul Pindar's House. Turner began by describing the 'pendants and some grotesque heads in circles' of a ceiling at Canonbury [in the ground-floor room] as 'the same as those used at the Palace of Bromley-by-Bow in the north-west room on the ground floor'. This is true of the masks (although the illustration is erroneously labelled as from Canonbury,
when it is of a version with a surround which appears only at Bromley), but not of the pendants, which appear in a different room and are similar, but not identical.
The surround of an oblong cartouche from Bromley is correctly associated with Sir Paul Pindar's House, noting that the decorative motif within the oblong itself is completely different. One of the friezes from Bromley is found at Bury Hall (Fig. 63 in Chapter V), and a Bury Hall ceiling is one of very few examples which were reproduced almost exactly, on this occasion at Tottenham Priory (Figs. 113 and 95 in Chapter V).
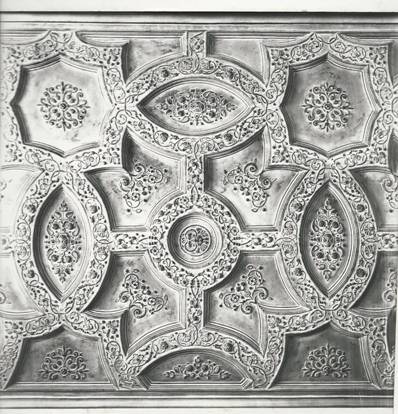
Fig. 113. Ground-floor ceiling at Bury Hall, Edmonton (c.1620).
Turner could have pointed to further motifs shared by his chosen houses – a floral spray and a giant flower-head (perhaps a carnation) which appear in the fields of the enriched-rib ceiling designs, based on quatrefoils linked by four petals, at Bromley and Canonbury; and the same small grotesque mask that was Turner’s starting-point reappears at Bury Hall and Tottenham.
The inference drawn by Turner is 'that there is a connecting link between all these ceilings; and when the quality of the work is examined and compared, it is evident that the modelling has been done by the same skilful hand, and the detail created by the same facile brain'. While it is impossible to deny the first part of this conclusion, it requires considerable qualification. The second part is much more problematic and two major objections need to be raised.
In the first place, by using the technique of identifying motifs and friezes to connect one site with another, it is possible to find links between no less than nineteen London houses, dating between 1596 and 1639.[9] If one omits from the total list of sites, all those for which a written account alone exists, or for which the drawing is insufficiently detailed to allow such identifications to be made, the sample total is reduced to thirty-nine, and it is highly improbable that almost half of this total would be the work of a single plasterer. It becomes even less likely with the realisation that a working life of forty-three years would have been required to span the nineteen sites concerned. It is clear that the technique of connecting sites by motifs and friezes alone may help to identify London styles of plasterwork but cannot be used to distinguish the hand of any single London plasterer.
Production of moulds in London
The second objection relates to Turner's statements about the use of moulds by plasterers for casting motifs during this period. It is his view that 'there is nothing of which a craftsman is more jealous than the preservation of his own designs and models for his own use. One plasterer would not allow another to make use of his moulds and models, .... and it is most unlikely that he would allow them to go out of his keeping'. There are two fallacies underlying this statement, the most important of which is the assumption that plasterers designed and made their own moulds. As most of the moulds would have been carved in wood, this seems unlikely, as woodcarving in London would have been the preserve of specialist carvers or joiners, who would have objected to plasterers poaching on their preserve. Moreover, where documentary evidence survives, it shows that plasterers were not responsible for producing their own moulds. This was the case at Syon House in 1604-5 when elm planks were supplied on several occasions to the carver, Thomas Leythie ‘for Carving mouldes for the fretters’.[10]
The lack of disputes between the companies of Plasterers and Joiners suggests that most plasterers respected the demarcation lines set out in their charter, prescribing the limits of their technical competence, and obtained their moulds from specialist woodcarvers. There seem to have been very few exceptions to this generalization in London, where it was most unusual for a man to combine the skills of both trades. Only John Allen and Andrew Weldon had trained as joiners before becoming plasterers, as was described in Chapter III.[11]
Moreover, in relation to friezes, Turner's view is not supported by the contemporary account provided by Hugh Platt in 1594:
'Or els if some excellent Caruer in wood or stone
did carue some excellent peece of a border, of
halfe a yard long, and a foot in breadth, with
antique faces and personages, or other frutagesthereon, and with the coatarmors of gentlemen,
and other pleasing deuices, to garnish the same;
the aforesaid Artist, might therebyeasilie and
with small cost, cast off whole borders for
chambers or galleries, in the aforsaid substances
or compositions, which would seeme to be of
infinite [ie infinitely small] charge'.[12]
When friezes are examined it is found that the repeats match very closely the measurements given by Platt, which were, presumably, as large as could be handled with ease. This extract seems to provide a reliable description of the process whereby plasterers obtained their moulds from woodcarvers.
Further support for the theory that plasterers relied on woodcarvers for their moulds comes from the connections which can be found between plasterwork and carved woodwork in some areas. The numerous similarities between plasterwork at Chastleton and various Oxford buildings, and the carving of wooden screens and overmantels at the same sites, provide strong indications of such a relationship.[13]
There is no reason to believe, therefore, that each pattern was carved uniquely for a single customer, especially where small ornamental items which appear frequently are concerned, and some of the repetition of motifs must result from the existence of several moulds, carved from the same design source. A repetition of this kind appears in two houses which are close neighbours in Oxfordshire - Mapledurham and Hardwick Court - where a floral spray of London origin appears in two quite distinct versions, one rather more skilfully carved than the other (Fig. 114).
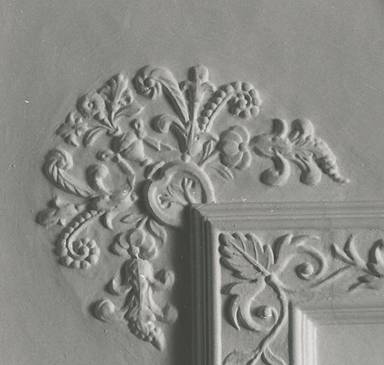
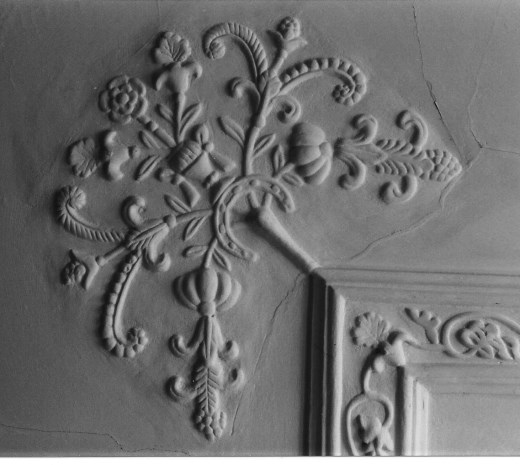
Fig. 114. Floral sprays from moulds based on the same source, produced by different carvers at two Oxfordshire houses, Mapledurham (above) and Hardwick Court (below).
Turner also seems to have overlooked the possibility of the transmission of moulds from fathers to their sons, or, in the absence of offspring, to their apprentices and journeymen, who sometimes received bequests from their masters or ex-masters, as we saw in Chapter III. This would account for the continuing appearance of some ornamental motifs over an extremely long period, such as the beaky bird and foliage spray which decorated a ceiling in Sir Paul Pindar's House (1600) and another at Forty Hall (1629, Fig. 115).
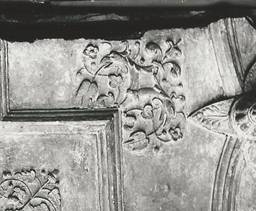
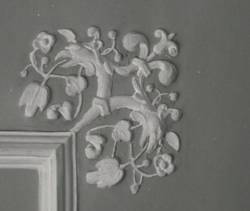
Fig. 115. The beaky bird and foliage spray at Sir Paul Pindar’s house (left) and Forty Hall (right).
It should also be borne in mind that the widows of plasterers frequently continued to run their plastering businesses until they remarried. Those women who chose subsequent partners from the Plasterers' Company would then have amalgamated their stock of moulds with those of their new husbands, making new combinations of existing elements of decorative ornament a possibility.
Small cast ornament on strapwork and flat ribs
With the introduction of strapwork and flat ribs in the early seventeenth century the plasterer was in a position to offer patrons a much greater variety of ceiling designs. Not content with this enlarged repertoire, these new ‘ribs’ were treated as plain surfaces to which yet more ornament could be added. This took the form of a seemingly endless variety of small rosettes, flower heads, ‘jewels’ and, occasionally, miniature masks (Fig. 120). They will be considered more fully in the section devoted to Edward Stanyon’s career later in this chapter.
Design sources for moulds
It thus seems highly likely that London plasterers obtained most of their moulds from woodcarvers, who drew on a variety of sources for their patterns, from which a selection could be made by the plasterer or his patron. Some of the varieties of engraved grotesque designs which were available were discussed in Chapter V in connection with examples of hand-modelled plasterwork. The small grotesque masks which were cast from moulds, to be repeated on numerous occasions within a single house, clearly came from a single source. Decorative engravings also yielded designs which could be adapted to friezes, and other types of engraved source played a similar role.[14] For example, the decorative head of the title-page of one of Ben Jonson's entertainments (from the Quarto of 1604) reappears, with only minor modification, as the frieze in Mr Fettyplace's chamber at Chastleton House, Oxfordshire (Fig. 116).[15] Although in this case it is perhaps more likely that another engraving was the common source for both occurrences of the design; and also for a frieze incorporating slightly different variations at Gawthorpe Hall, Lancashire.[16]

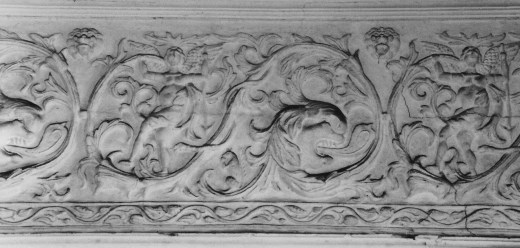
Fig. 116. Winged figure spearing a monster (?St Michael and the Devil) with a squirrel eating a nut in a title-page border (1604) and in the frieze of Mr Fettyplace’s chamber, Chastleton House, Oxon.
Such evidence of variant moulds carved from a single design source points to the likelihood of several plasterers obtaining their moulds from one carver, or from several carvers with access to the same design. An interesting illustration of this working practice in operation in the creation of moulds for friezes, can be found in four examples where pairs of cherubs are standing between pedestals and giant vases of flowers. The enduring popularity of the design is evidenced by the dating of the examples, from the earliest in the great chamber of Broughton Castle (1599, Fig. 117), to the next two at Albyns, Essex (c1620) and the latest at Cromwell House, Highgate (1639, Fig. 118).
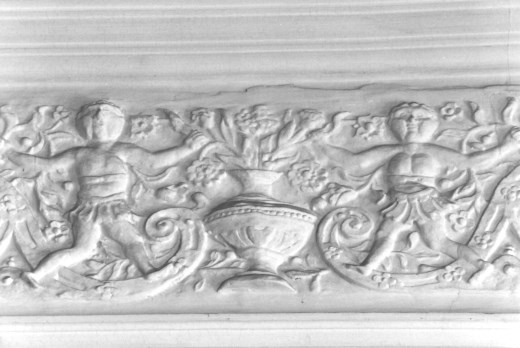
Fig. 117. Section of the frieze in the Great Chamber, Broughton Castle (1599).
At Broughton the cherubs are wearing pleated mini-skirts and long-necked birds flank the pedestals; this is very similar to one of the versions at Albyns, except that the pleated skirts have become less substantial and the pedestals have two flutes instead of three. In the same room at Albyns, a second variant exists in which the birds have become lions and the cherubs hold garlands of laurel;[17] while at Cromwell House the birds have returned, but with short necks, and the cherubs have lost their skirts altogether.
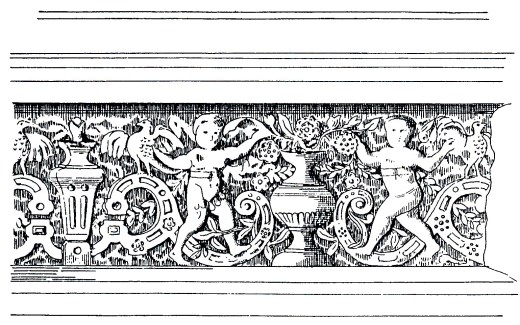
Fig. 118. Drawing of the frieze above the chimneypiece in the North-East room, Cromwell House, Highgate (P Norman, Cromwell House, Highgate, London Survey Committee Monograph 12, London, 1926).
These variations, and the timespan over which they were used, suggest that different carvers had access to the same set of engraved cherub friezes, from which a succession of plasterers was supplied.[18]
The size of the moulds needed to produce sections of frieze must have made them expensive and it is not surprising that some of them seem to have continued in use for many years. As a result, styles in frieze design seem to have been less subject to changing fashions than ceilings. The example already quoted of the frieze which appears at Bromley (1606) and Bury Hall (c.1620, Fig. 63 in Chapter V) was even longer-lived than its use in London suggests, as it had already been used by a London plasterer at Lynsted Park, Kent, in 1599.
Friezes are therefore particularly unreliable as a means of identifying examples of work by a single plasterer. Not only were the same designs available to several craftsmen, but friezes cast from a single mould removed any element of that individuality in the handling of motifs which might be detected in ceilings.
Attributions to a single plasterer
If the repetition of moulded motifs is, on its own, an insufficient basis for the attribution of examples of plasterwork to a single hand, one has to consider whether there is any basis on which such identifications can be made, in the absence of documentary evidence. Several possible solutions to this problem suggest themselves and will now be considered.
'Identical' ceilings
It is so very unusual for exactly identical ceilings to be found in different houses, that such an occurrence should first suggest that a nineteenth- or early twentieth-century copy is involved. The popularity of Elizabethan and Jacobean plaster ceilings in the Victorian and Edwardian periods was such that casts were taken from several originals and sold commercially; the pattern of the ceiling of the long gallery from Chastleton House was a particular favourite and can be found in several houses, and one of the ceilings from Sir Paul Pindar's House was also among the selection available.[19]
Ceilings which are almost, but not quite, identical are much more likely to represent the work of a single plasterer. They are extremely uncommon but two striking examples can be found in the London sample. The first two come from houses which have not survived – ‘Admiral Drake’s house’, Bow and Bow Manor House. A fine watercolour of the ceiling of the former was made by C J Richardson and details from it were published by him as coming from ‘an old house at Bow’.[20] Photographs of the ceiling at Bow Manor House were taken in 1929, just before the house was demolished.[21] The enriched ribs of both ceilings are laid out according to the popular design based on squares, circles and concave hexagons. Richardson's watercolour does not allow comparison of the rib enrichment or the floral sprays at the corners of the squares; but it can be seen that the motifs at the centres of the squares, circles and hexagons are identical, except that the larger ceiling at Bow Manor House has an additional motif in one of the circles, in the shape of a wavy-armed sun. Winged cherub heads surround the circles; those at ‘Admiral Drake’s house’ sprouting floral sprays of greater elaboration from the tops of their heads, which suggests that the floral sprays at the corners of the squares may have been different at the two sites.
As mentioned above, two ceilings from the northern London suburbs, one from Bury Hall, Edmonton (Fig. 113), and the other from Tottenham Priory (Figs. 93 and 95 in Chapter V), exhibit an even closer kinship.[22] Both are made up of rectangular panels of plasterwork (of different sizes at each house) separated by broad beams, whose soffits are decorated with quite different patterns. Within the panels, however, the same enriched-rib design has been centred longitudinally. The enrichment of the ribs is identical, as are the floral sprays within the quatrefoils and the motifs which fill the concave hexagons and pointed ovals of the fields. At the centre of the circles are the same grotesque masks or daisy bosses, with the addition of fleurs-de-lys at Tottenham, to fit some of the truncated fields around the edge of the ceiling.
There is one ornamental feature which distinguishes the Tottenham ceiling quite clearly from its Bury Hall counterpart. In the centre of one of the quatrefoils the decorative element, which is repeated in all the others, has been replaced by a simple strapwork pattern surrounding the rebus of a barrel (or tun) bearing the name of the owner, Joseph Fenton (Fig. 93). As with the two ceilings discussed above, an element of the design has been altered to individualize the decoration for a different patron. On an otherwise plain ceiling upstairs at Tottenham a small panel encloses the same name, without the tun, together with the date 1620. A simple surround of small and large floral rosettes completes the decoration, the large rosettes matching those from a different ceiling at Bury Hall.
Joseph Fenton, a barber surgeon who served as Master of his company in 1624, was one of the many prosperous Londoners who leased houses in the area of Tottenham as country retreats during this period.[23] The date of the plasterwork at Bury Hall and its owner are not known, beyond the fact that the house was built before 1627.[24] It is, nevertheless, probable that Bury Hall's decoration pre-dated that of Tottenham. Bury Hall was a much larger house, with at least four plaster ceilings, including one with a coat-of-arms, and it seems more likely that the humbler Fenton would have copied his more prestigious neighbour than vice-versa, employing the same plasterer for the purpose.
Ceilings connected by rib design and several motifs
Since there are so few examples of identical ceilings which can be attributed to single plasterers, one has to look next for ceilings which appear to be closely related, in their overall style, in their rib designs and enrichments and in the repetition of several motifs.
At Stone Hall in Wanstead, yet another version of the Tottenham/Bury Hall enriched-rib design survives, made for an armigerous member of the Dyers' Company (Fig. 119).Unfortunately, it is no longer in the house for which it was built, about which no details are known, and consequently it could not be included on the map showing the sites of plasterwork in Greater London. The rib enrichment is different but the same floral spray was used in the quatrefoils and the same circular floral motif in the concave octagons; and at the centre of the circles is to be found a motif from a different Bury Hall ceiling.The design appears to be laid out on a larger scale than at Bury Hall and Tottenham, in order to provide space for the coats-of-arms and badges, with the result that the floral spray and circular motif fill less of the field available to them. The numerous points of resemblance taken together, combined with the fact of a London patron, suggest that the same plasterer was probably responsible for this ceiling.
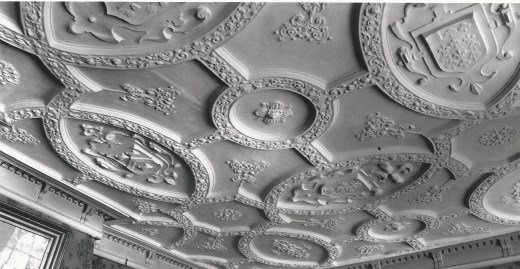
Fig. 119. Ceiling ex situ, now at Stone Hall, Wanstead.
A more certain connection, and one made by Arthur Oswald, exists between Bury Hall and Boston Manor House.[25] The plasterwork at Boston Manor dates from 1623, when the house was newly-built for Mary Reade, the widow of Sir William Reade, step-son of Sir Thomas Gresham. The case is even stronger than suggested by Oswald, because he assumed the ground-floor ceiling at Boston Manor to be a nineteenth-century copy, which it is not. Oswald based his argument on two ceilings which are patently by the same hand - both on the first floor of their respective houses (Figs.77 in Chapter V & 120). At Bury Hall the room in question was probably the great chamber while at Boston Manor it was the state bedchamber. Not only is the elaborate enriched-rib design identical, but the same unusual enrichment runs along the ribs. Foliage, fruit and flowers blossom from a straight stem running along the centre of the ribs rather than scrolling in the much more usual fashion.
The embellishment of the design is more richly elaborated at Bury Hall as befits what must have been the highest status room in the house. The strapwork at the centre of the main fields is more auricular in its handling and an additional band of plaster runs around the ribs, plain but for small impressed circles at the angles, which reduces the size of the fields. The same schema has been followed on both ceilings for the disposition of four different strapwork motifs, centred on bosses, around the central square panel. The latter is filled with a coat of arms at Bury Hall and a figure of Hope at Boston Manor. The subsidiary strapwork patterns are arranged differently at each house but with no less variety in their design, culminating in four large bosses at Boston Manor which are
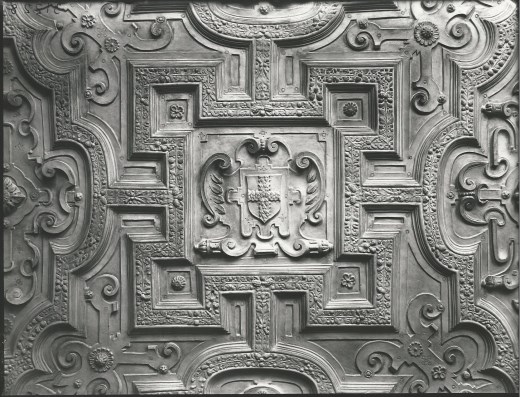
Fig. 120. Central section of a first-floor ceiling (? great chamber) at Bury Hall, Edmonton.
Omitted at Bury Hall. The similarity of the approach to the complex decorative treatment of identical rib designs, executed with a high degree of technical skill and inventiveness, certainly points to a single plasterer at work at both houses.
This conclusion is given added weight when two further ceilings - from a passage at Bury Hall (Fig. 121) and Boston Manor's hall - are brought into the discussion. Oswald described the Boston Manor ceiling as 'quite different from those on the first floor, and appears on close examination to be a nineteenth- century copy of an earlier type'. Oswald is, however, incorrect in his assumptions, first, that all the ceilings in a house will appear stylistically similar, and, secondly, that narrow-rib ceilings always pre-date enriched-rib examples. The desire for variety frequently resulted in a wide range of styles being called upon to satisfy the client, as at Bury Hall itself; this common misapprehension about the dating of narrow-rib ceilings has already been discussed. At Boston Manor there was room on the hall ceiling for a barbed quatrefoil design, embellished with floral sprays and square-cut jewel bosses. In the narrower space available at Bury Hall the plasterer adapted the barbed quatrefoil, flattening the curves on the long side and extending them into an ogival outline on the short sides. The ovals are filled with the motif from the quatrefoil ceiling, with the small grotesque mask and flower-petal bosses from the same room making a further appearance. The floral sprays around the boss are deployed along the sides of the ceiling, grafted onto a different plant; and in this form they are also used at Boston Manor (Fig. 122).
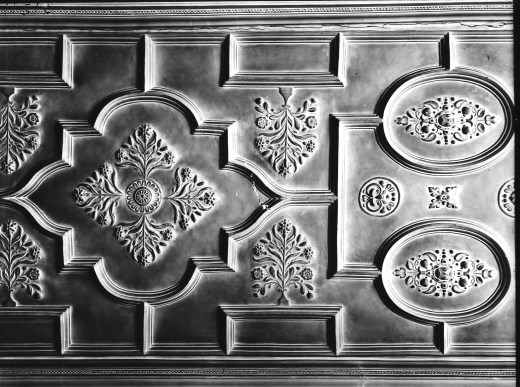
Fig. 121. Section of a ground-floor passage ceiling at Bury Hall, Edmonton.
The Jacobean desire to embellish every available surface of the richest ceilings resulted in the addition of small cast ornaments to the strapwork itself. At Boston Manor House these were used with great abandon and a total of eighteen casts can be identified – mainly floral, of different varieties and size, square and rectangular jewels, small masks and circular or rectangular domes. From the photographs of Bury Hall’s ceilings sixteen such ornaments can be identified, thirteen of which are shared with Boston Manor House.
Such a high proportion of duplication certainly supports the suggestion that the same plasterer’s workshop was engaged at both sites.
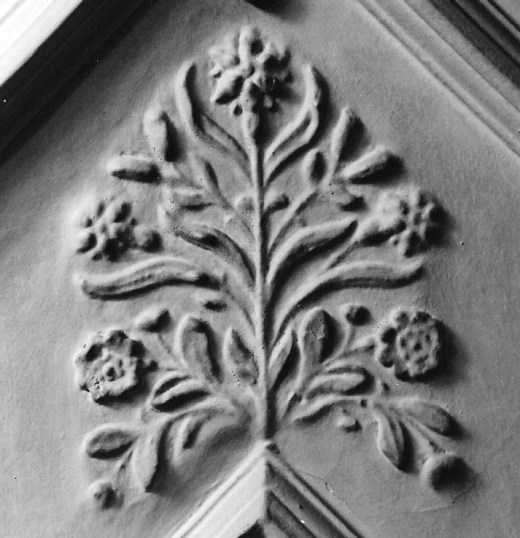
Fig. 122. Detail of the floral spray from the hall ceiling at Boston Manor House.
The comparison of the plasterwork at these two houses demonstrates how resemblances in style can suggest connections between different examples but how stylistic analysis on its own can be misleading. Several connections - in terms of rib design, rib moulding and decoration, repetition of motifs, date, patrons - need to exist in some combination before one can say with any confidence that the same plasterer was responsible for work in different houses. In the case of Boston Manor House, Bury Hall, Tottenham Priory and Stone Hall the evidence certainly points to such a conclusion.
Like Turner, Oswald associates Bromley-by-Bow with the three Middlesex houses but apart from the coincidence of such a minor motif as a small grotesque mask and the repetition of one frieze, there seems no justification for such an identification.
Ernest Godman was on surer ground when he pointed out that the ceiling at Bow Manor House shared an identical rib design and enrichment with a ceiling from Bromley-by-Bow, but he overstated his case when he added that this proved 'that both were the work of the same hand, and executed within a short period of each other'.[26] Given the geographical proximity of the two houses it is quite probable that Godman was correct, and although the motifs in the fields and the floral sprays are quite different, the winged cherub head at Bow Manor appears to be the same as one found on another ceiling at Bromley-by-Bow. The repetition of rib enrichments on identical ceiling designs seems a more reliable basis for attributing plasterwork to a single plasterer than the repetition of motifs alone. On these grounds it is reasonable to accept that the plasterer of Bromley-by-Bow was also responsible for decorating the Manor House and ‘Admiral Drake’s house’ at Bow.
Applying the same criteria to the plasterwork at Charlton House, Greenwich, it seems possible that it was the same, unknown, plasterer who was responsible for this work and for Charlton Park, Wiltshire and Audley End, Essex. The association between the last two examples has already been made in connection with the hand-modelled strapwork and friezes at the two houses. At Charlton House, Greenwich, the friezes were all cast from moulds and so provide no direct point of comparison. However, the design of the enriched-ribs of the great chamber at Charlton House is very close to that of the queen's withdrawing chamber at Audley End and the ornament of the ribs is identical (Fig. 123).
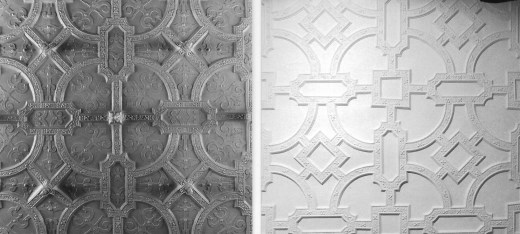
Fig. 123. Ceilings of the great chamber at Charlton House, Greenwich (left) and of the Queen’s withdrawing chamber at Audley End, Essex (right).
Other connections between the two houses can be made by examining the small cast enrichments applied to strapwork and plain ribs to be found on several ceilings. Five of those at Charlton House reappear among the fourteen that can be identified at Audley End – more than one-third of the total - which lends weight to the suggestion that the same plasterer was responsible for both. Given the large quantity of plasterwork surviving at these two houses, it may seem that these connections are too slight to justify associating them in this way. In view of the status and extravagance of the Earl and Countess of Suffolk, however, it is not necessarily surprising that no closer correspondence can be found with the house of a lesser, and less wealthy, courtier like Sir Adam Newton.
London-style plasterwork outside London
Although it is difficult to attribute surviving London plasterwork to individual plasterers, it is somewhat easier to recognize London work outside the capital. This is because some of the great houses in the counties around London can be studied in the context of local schools or workshops, which provide a different range of designs and motifs, derived from plasterers working in the nearest large town or, at a more vernacular level, in smaller towns and villages. Monika Puloy's study of Hertfordshire plasterwork provides such a context for that county, with various local styles recognisable, as in St Albans or the Hadhams.
Set against regional and local styles, the work of London plasterers tends to be most visible at the top end of the social scale, in the country houses of courtiers or successful City men who were able to afford a country residence. This was not invariably the case, however, as became apparent in the study of Chastleton House in an Oxford context, to which reference has already been made. Walter Jones, who had the wealth and the connections to bring a craftsman from London, chose instead to employ a plasterer who was locally based. Without such local context it is virtually impossible to decide whether a plasterer was brought in from London or was a local artisan. For example, the robustly chunky decoration of Eastgate House in Rochester, Kent, was carried out in 1591 for a patron with London connections (Fig. 124).
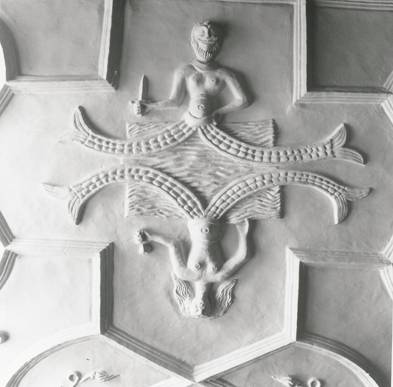
Fig. 124. Merman and mermaid from the 2nd-floor West room of Eastgate House, Rochester (1591).
Sir Peter Buck was Clerk of the Cheque to the Queen’s Navy, just the sort of person with sufficient status and clout to persuade a plasterer from the capital to work for him in Rochester. The plaster decoration is a mix of hand-modelled work depicting monsters and more commonplace flora and fauna, combined with cast flowers and leafy bosses But there are no examples of this date in London or Kent which would make comparison possible and in the absence of documentary evidence the origin of the plasterer must remain unresolved.
Oxfordshire and Kent
Oxfordshire is particularly rich in great houses with Elizabethan and Jacobean plasterwork, some of which have received little attention in the past. It is, therefore, one of the counties selected for further consideration in this study, together with some associated houses sited in neighbouring counties. On the other side of London, Kent has also provided valuable examples of decorative plasterwork from the turn of the seventeenth century. It is the houses of this period, before the advent of strapwork, which will first be discussed.
The earliest datable plasterwork in a great house in Oxfordshire is to be found in the north of the county, at Broughton Castle, where the great chamber ceiling (currently known as the Great Parlour) carries the date 1599, together with the initials of Richard Fiennes, Lord Saye and Sele, and his wife, Elizabeth (Fig. 56 in Chapter IV). The design of overlapping quatrepetals is not particularly distinctive but the enrichment of the broad ribs is clearly similar to contemporary London work and is combined with motifs which connect Broughton directly to two London houses of almost exactly the same date. The first of these is the very elaborate floral spray, large enough to provide a perch for a pair of birds, which is also to be found in Paul Pindar's House (1600). The second is the pair of classical profile heads, of Alexander the Great and Jovinianus, in the same bay-leaf surrounds and with the same mis-spelling in the inscriptions, as on the great chamber ceiling at Canonbury House, also of 1599 (Fig. 101, below right, in Chapter V). These connections are not sufficient to suggest that the same plasterer worked at all three houses but it places the ceiling at Broughton Castle very firmly in the category of work executed by a London plasterer.
1599 was also the year in which Lynsted Park, Kent, received its plaster decoration. The house was a vast and newly-completed mansion built by Sir John Rooper (later Lord Teynham), in which two incomplete ceilings survive. Most of the house has been demolished over the centuries, so although the two first-floor rooms in which the ceilings occur were probably part of the state apartments, it is difficult to be certain of their precise function. At all events, both ceilings are narrow-rib designs, one of overlapping quatrepetals, the other a variant of the barbed quatrefoil and cross; and neither has any pendants. The former is studded with bosses and leaves of two sizes and is presumably the more important of the two. Sir John was perhaps not able to afford the most fashionable style of the day, as exemplified by the enriched-rib ceilings at Sir John Spencer's house, but in almost every other respect, Lynsted takes its cue from Canonbury House.
Apart from the heraldic shields and badges and John Rooper's initials, everything else on the two ceilings has its identical twin at Canonbury (Fig.101in Chapter V):
the floral spray which is used on both ceilings; a grotesque mask, a small floral motif, the surround to the medallion heads and the profile heads of Titus, Alexander and Augustus on one ceiling (Fig.125);[27]
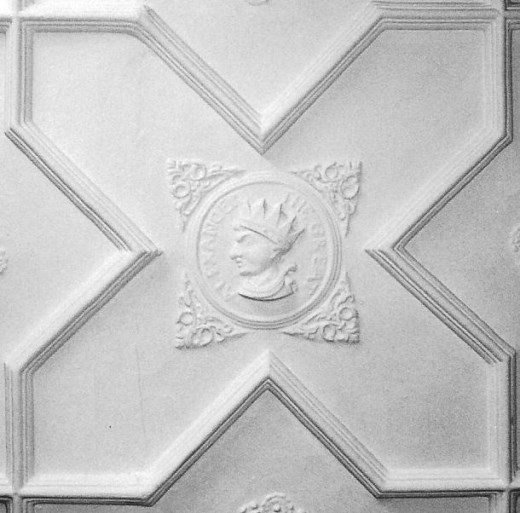
Fig. 125. Profile head of Alexander the Great, Lynsted Park, Kent (1599).
the full-face heads, but without surrounds, of Aegeria, Julius Caesar, Hersilia Sabina and Tarquinius Priscus, the profile heads of Alexander the Great and Iovinianus, and the cartouche containing the date, on the other ceiling (Fig. 126);[28] and the frieze from this room is identical with the one at Bromley-by-Bow and Bury Hall, as previously mentioned.

Fig. 126. Heads of Julius Caesar and Alexander the Great, Lynsted Park, Kent (1599).
This all makes it highly likely that Lynsted's plasterwork was executed not just by a Londoner, but by the same craftsman who was responsible for the ceilings at Canonbury House; and it is the fact that both these houses were finished in 1599 which makes it seem yet more improbable that the same plasterer could have completed the work at Broughton Castle in that year as well.
The medallion heads depicting historical, or quasi-historical figures, from Greek and Roman history are probably the most distinctive of the motifs to be found in London houses of the late sixteenth and early seventeenth centuries, but their deployment at Lynsted appears to have been as random in its selection and layout as at Canonbury.
A much more coherent programme, however, underlies the arrangement of Roman heads on the undated ceiling of the great chamber at Mapledurham House, Oxfordshire (Fig. 127). The full-face Roman heads are laid out along the centre of the ceiling in the same order and cast from the same moulds as at Canonbury; but the flanking profile heads of other early Roman kings and their wives have no counterparts in the London house.Although there are some gaps, and some repetitions, a more complete set of the first five kings of Rome and their wives, plus Julius Caesar, is to be found at Mapledurham than anywhere else, and suggests the desire of the patron to provide a portrait gallery illustrative of early Roman history.[29]
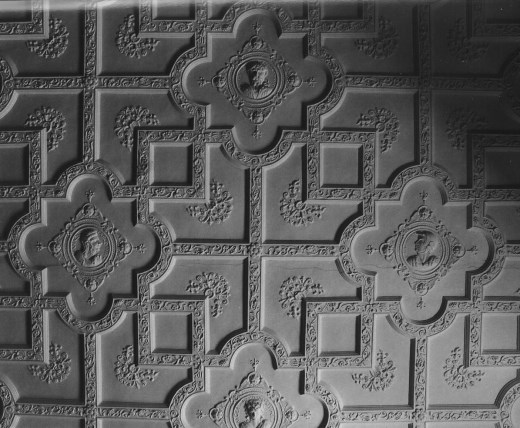
Fig. 127. A section of the great chamber ceiling, Mapledurham, Oxfordshire.
The connections with London plasterwork go well beyond the medallion heads, however.At Mapledurham the rib design, the floral 'horseshoe' spray (Fig.114), the surrounds of all the medallions, the winged cherub heads, and some of the rib enrichments are all to be found on the ceiling from Bromley-by-Bow which is now in the Victoria and Albert Museum.[30] In addition, a fragment of original frieze is of the same design as the Lynsted/Bromley/Bury Hall example referred to above (Fig. 63 in Chapter V).
There can be no doubt that the same plasterer was responsible for the ceilings at Mapledurham and Bromley, which raises two further issues. The first concerns the dating of the great chamber ceiling at Mapledurham, which is quite clearly by a different hand from the other ceilings in the house, some of which are dated 1612. Recent dendrochronolgy has revealed that the structural timbers for the house were cut between 1608 and 1611.[31] The rebuilding of the house was thus begun when Sir Michael Blount, who had been Lieutenant of the Tower of London from 1590 until his disgrace in 1595, was already aged seventy-nine.[32] Is it possible that given his earlier court connections and his residence in London he was able to obtain the services of a London plasterer to decorate the great chamber ceiling before his death in1609? As the key room for public display, it was likely to have been the first ceiling to be decorated. The very high quality of execution displayed on that ceiling might even suggest that it was the work of one of the best of London’s plasterers, possibly even the royal Master Plasterer himself, Richard Dungan. The death of Dungan in December 1609 might also then explain the change of personnel that took place at Mapledurham; but there would seem to be no way of substantiating this entirely speculative hypothesis. The subsequent completion of the plasterwork in 1612 for Sir Richard Bount (who did not succeed his father and grandfather as Lieutenant of the Tower) was entrusted to a less competent craftsman and will be discussed further below, in connection with a neighbouring house.
The second issue raised is whether the association of Mapledurham and Lynsted with both Canonbury and Bromley is sufficient to warrant the attribution of those two London houses to the same plasterer. On the basis of the three motifs shared by the latter, it would be a most unconvincing attribution and it is possible to construct scenarios which would account for their separate connections with Mapledurham. It may be that patrons employing different plasterers were able to request the loan of a set of moulds, such as the full-face heads, from a friend who might have commissioned them, in the same way that the Leathersellers' Company retained the moulds of their company badges. This is highly speculative, but without some such intervention on the part of patrons, one is once again in danger of finding all the early plasterwork in and around London attributed to a single plasterer.
London influence in the South Midlands
Mapledurham House and Hardwick Court, Oxon.
The plasterwork at Mapledurham that is dated 1612 will now be considered in relation to the great chamber ceiling, because it seems to provide an example of the dissemination of London modes of decoration to the plasterers, as well as the plasterwork, of another region. The narrow-rib ceiling of the staircase soffit and the enriched-rib ceilings of the rooms on the ground and first floors to the east of the staircase (dated 1612), must be the work of a single plasterer, as the same moulds are used on all three. These include small roundels with the profile heads of Venus and Joshua and Juno full-face, which are accompanied by larger versions of Julius Caesar in profile and David in three-quarters view (Fig. 128). All the heads and inscriptions are carved in an extremely clumsy fashion and the ‘C’ in Caesar is rendered as a reversed ‘D’ on the staircase. This was corrected on the other two 1612 ceilings so the plasterer or someone else must have spotted the mistake which could have been rectified before the lime plaster set hard. The heads of Joshua, Julius Caesar and David are derived from some version of the Nine Worthies other than de Bruyn.
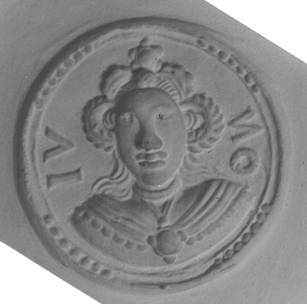
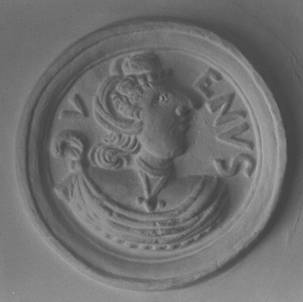
Fig. 128. The heads of Juno from the first-floor and of Venus from the staircase at Mapledurham House.
The relationship of this work to that of the great chamber is intriguing. The enriched-rib ceilings of 1612 are variants of the barbed quatrefoil design of the great chamber but executed with less technical mastery. The rib enrichment, for which no London counterpart has been found, is different from that of the great chamber, but is repeated section for section on both 1612 ceilings (except where the design required a short additional section). But whereas the ribs of the ground-floor ceiling are the right size for the enrichment, on the first floor they are too broad, leaving a gap on either side which
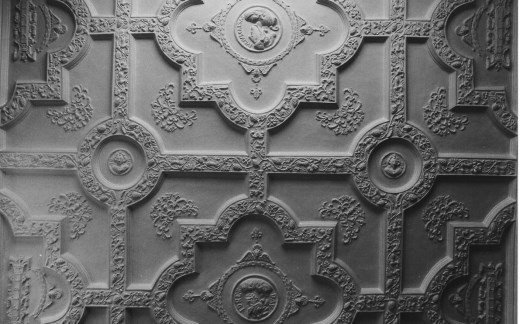
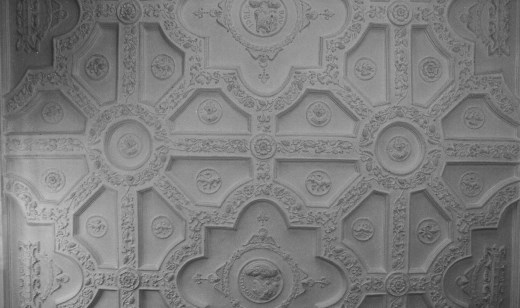
Fig. 129. Ceilings from ground floor (above) and 1st floor (below) at Mapledurham House with identical rib enrichment.
contributes to the ungainly appearance of the ceiling layout (Fig. 129). The date cartouche has also been mounted upside down in the first-floor room (Fig. 131). Motifs which have been repeated from the great chamber, but cast from different moulds, are the winged cherub heads (Fig. 131), the 'horseshoe' floral sprays and the date cartouches. The head of Julius Caesar It seems likely, therefore, that Richard Blount had to employ a plasterer of lesser skill in 1612, who may or may not have been a Londoner. Some of his moulds were copied from the London work but the carver who made them and the additional moulds required was much less accomplished than the artisan who provided the moulds for the great chamber. It may even have been the case that the 1612 plasterer was one of those provincial craftsmen who carved his own moulds.
Hardwick Court, Oxon.
The plasterwork at Hardwick Court, Oxon, was evidently strongly influenced by its close neighbour, Mapledurham. This is particularly apparent in the great chamber at Hardwick, in the barbed quatrefoil design and the winged cherub heads, cast from yet another mould (Figs. 130 & 131).
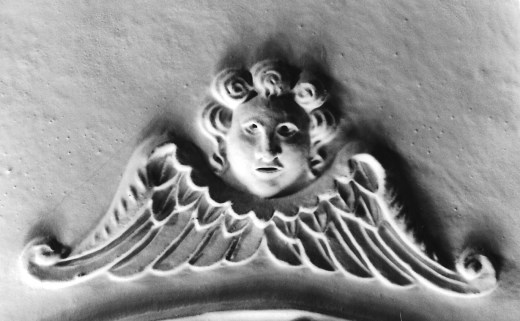
Fig. 130. Winged cherub head from the great chamber ceiling at Hardwick Court, Oxon.
The profile head of Julius Caesar appears to have come from the same mould as used on the staircase at Mapledurham with its reversed letter ‘D’ instead of ‘C’, whereas the floral spray above the staircase at Hardwick is yet another variant on the same design (Fig. 114).
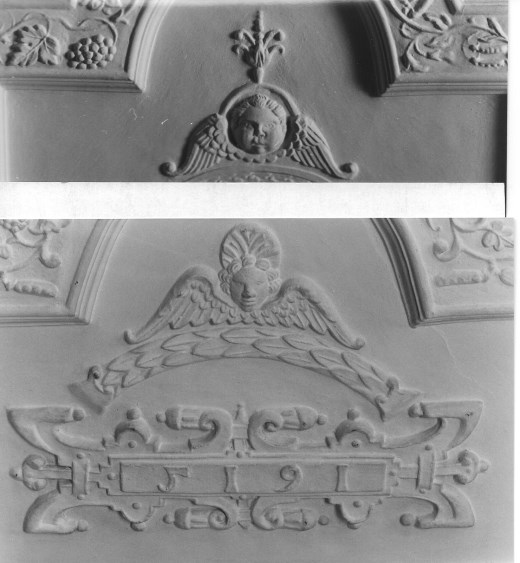
Fig. 131. Variant winged cherub heads from the great chamber (above) and 1st-floor room (below) at Mapledurham. Note the inverted date cartouche.
Julius Caesar is joined at Hardwick by three more profile heads of Biblical and classical warriors: Joshua, Jeroboam and Fama – the last presumably an incomplete rendering of the inscription. They are probably copied from a set of engravings of notable heroes (as opposed to the Nine Worthies) and are all apparently from the hand of the same local carver. They are joined on the ceiling by three female busts, staring down at us full-face (Fig. 132). Their highly ornate head-dresses and apparel distinguishes them as women of distinction but it has proved impossible to track down the engraved source from which they were copied, making it difficult to decide whether they are taken from a set of female warrior queens (such as Artemisia), Nine Female Worthies, goddesses or sybils.
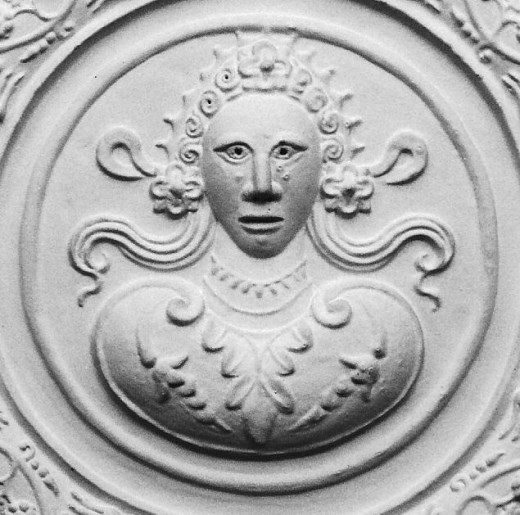
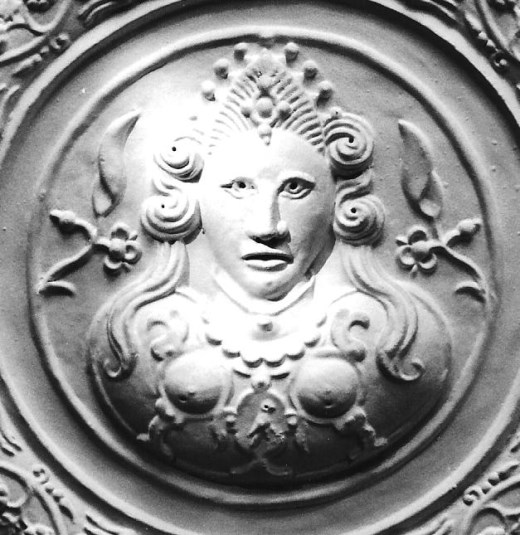
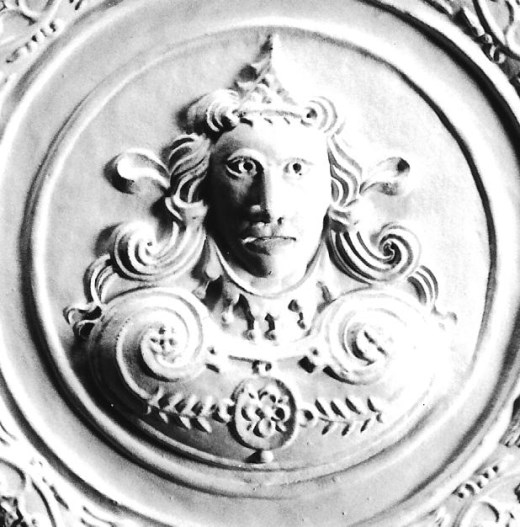
Fig. 132. Roundels of female busts from the great chamber ceiling at Hardwick Court.
The plasterwork at Hardwick has been described as Elizabethan but this is based on the assumption that one of these three female heads depicts the Tudor queen, which seems unlikely. A date after 1612 would be more plausible, especially as it is these striking and unusual roundels that take us on a trail leading to Dorton House, Buckinghamshire (1626), Canons Ashby, Northamptonshire and, to a lesser extent, Manor Farm, Cotton End, Bedfordshire.
Dorton Court & Canons Ashby, Northants, and Manor Farm, Cotton End, Bedfordshire.
The parallels between Hardwick Court and Dorton Court provide the strongest links. Not only are all three female busts present at Dorton but so, too, are three of the male profile heads. Jeroboam, Joshua and Fama reappear, shorn of their inscriptions, and are joined by the three-quarter David from Mapledurham. One of the floral sprays (surrounded by birds) from Hardwick is reused at Dorton; none appears at Canons Ashby or Cotton End.
Barbed quatrefoils provide the outline design at Hardwick, Dorton and Canons Ashby, on flat, coved and vaulted ceilings respectively.
The same cherub heads fill the half-quatrefoils around the edges of the ceilings at Dorton and Canons Ashby, although their wings have had to be clipped at Dorton to fit the space available. At all three houses elements of the rib enrichment are repeated – exotic birds, sea dragons and mermaids are the most distinctive of the fauna, combined with flowers, seed pods and leaves disposed around an attenuated stem that scrolls its way between them.
Cotton End – is it only one head? Which one? Awaiting visit.
Arranging these ceilings in date sequence is not easy as only Dorton Court’s plasterwork bears the date of its execution in 1626. The presence of strapwork at Canons Ashby suggests that it, too, was later than Mapledurham and Hardwick. It is argued by Heward and Taylor that the ceiling is considerably earlier than 1632, the terminus ante quem which the heraldic panel in the ceiling provides.[33] No convincing argument is put forward to support this view, although in the Inspector’s Survey Notes it was mentioned that the heraldic achievement was on a thick slab of plaster and may have been an insertion of 1632.[34] It does not, however, follow that the ceiling itself had been created many years earlier than that date. The presence of thistles among the decoration certainly suggests a date later than 1603. Date for Cotton End?
Such an accumulation of repetitions and imitations would seem to represent the dissemination of London patterns not just to a country house, but to provincial craftsmen, both carvers and plasterers. Where they received their training is impossible to answer. One or more of them may even have been a member of the workshop of the plasterer of the of Mapledurham; but that he or they remained in, or returned to, the locality is suggested by the numerous interconnections between the plasterwork at Hardwick and the other houses of the South Midlands.
London, Cambridge University and Lullingstone Castle, Kent
Two ceilings at Cambridge University point unmistakably to the presence of a London plasterer. Numerous motifs from the second of the first-floor ceilings surviving at Canonbury House are to be found on a ceiling in the Old Schools building of the University (Fig.133).
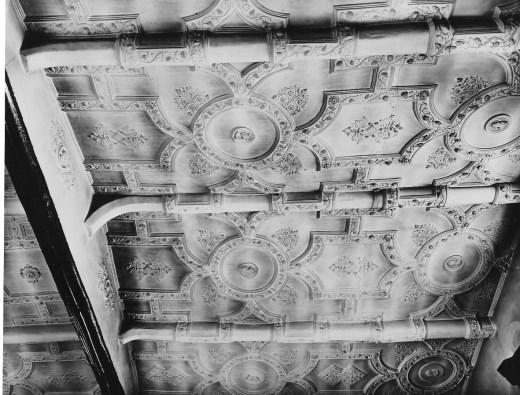
Fig. 133. Ceiling in the Old Schools, University of Cambridge.
The overall design is the same (although at Cambridge it has had to be wrapped around projecting beams, demonstrating that the decoration was applied while the plaster was still quite plastic) and although the rib enrichment and floral sprays are different, all the motifs from Cambridge were previously deployed at Canonbury - small roundel heads of Tarquin and Lucretia, a wreathed lion mask, a grotesque bearded mask and a vase of flowers. A disparity occurs in the lettering of Lucretia’s inscription – LVCRESIA ROMA at Canonbury is distorted at Cambridge as VCRESIA ROMAL. Perhaps it was not the same plasterer who was responsible for both ceilings although the moulds would seem to have come from the same London supplier. The shield of the Jegon family may date the plasterwork to the Vice-Chancellorship of John Jegon (1596-1601), but Thomas Jegon, who was Master of Corpus Christi College (1603-18), is also a possible patron.[35]
The narrow-rib ceiling in the Master’s Lodge at Trinity College is extremely plain apart from the identical floral motif with acorns that sprouts from various rib angles as was used at the Old Schools. This leads us to another ceiling in the college, in Great Court H.3, which the RCHME Inspectors decided was ‘of early 17th-century design’ but had been ‘inserted in modern times’ (fig. 134).[36] It is not at all clear how this could have been achieved. The design seems to fit around the medieval beams very precisely and although the ribs are very different, many of the motifs are repeated from the Old Schools ceiling.
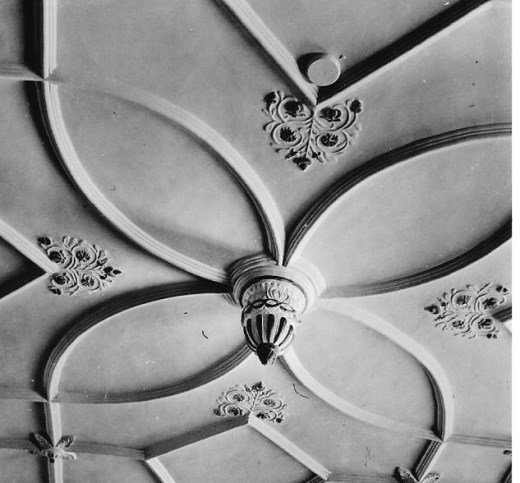
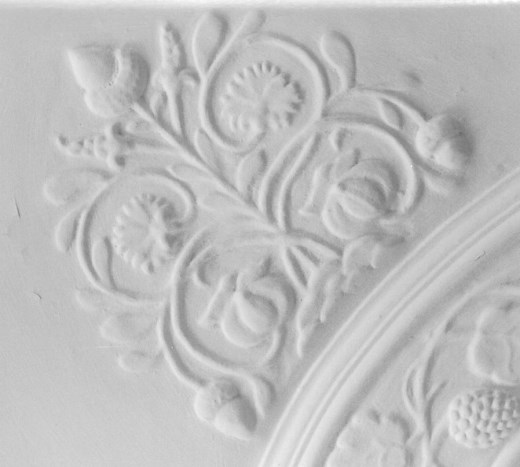
Fig. 134. Floral motif with acorns from Trinity College, Cambridge: Master’s Lodge (above) and Great Court H.3 (below).
These include the eccentric inscription VCRESIA ROMAL and a smaller acorn spray that also seems to have a London provenance, and which will be discussed in connection with Knole below (Fig. 135).
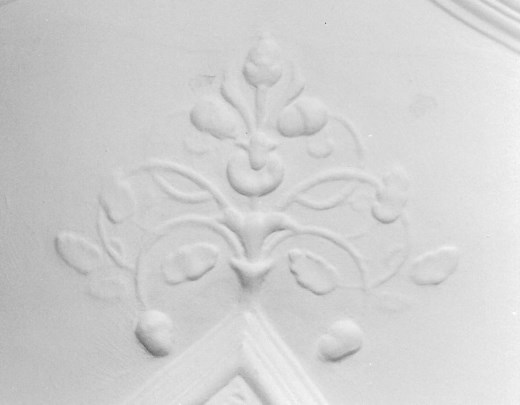
Fig. 135. Small acorn spray from the ceiling of Great Court H.3, Trinity College, Cambridge.
One would be tempted to assign these ceilings to the plasterer, John Cobbe, who was documented as ‘frettishing’ the ceilings of the long gallery and great chamber at St John’s College in 1601.[37] It is unfortunate that his surviving ceilings are not sufficiently distinctive to make comparisons with the other Cambridge ceilings straightforward. The quatrepetals, squares, circles and half-circles are laid out in the same pattern as at Great Court H.3 of Trinity College but this is hardly a distinctive design. Scrolling vine and grape clusters enrich both sets of ribs but this is one of the commonest forms of rib decoration and a different disposition around the tendrils appears to have been adopted in each case. It cannot be concluded that they are by the same hand. John Cobbe’s name does not appear in the records of the London company, although other plasterers with the same surname were recorded at that date. But this is not conclusive as the records are rather patchy for the years around 1600 and it remains a possibility that Cobbe was a Londoner who was working, or had settled, in Cambridge.
Surviving plasterwork by documented London plasterers
These case-studies have demonstrated how the repetition of motifs, provided they are sufficiently numerous and unusual and are accompanied by other indications of the work of a London plasterer, can help to chart the flow of influence from the capital to the midland and southern counties of England. In the remainder of this section it is proposed to examine the validity of this procedure when applied to the documented work of London plasterers.
It should, however, be noted that by the 1620s individual motifs played a much less significant role in the decoration of plaster ceilings and one is forced to rely on more generalized characteristics, such as the complex rib designs, cusped or broken ribs and elaborate strapwork, to identify styles that might be associated with specific individuals. One repetitive feature unexpectedly proved to be of value in this endeavour – the small cast shapes used to embellish strapwork or flat ribs. Although overpainting usually reduces them to no more than ‘blobs’, when cleaned their wide diversity become apparent and groupings of them at different sites can be used to suggest the presence of the same workshop.
Documentation identifies the presence of London plasterers at three sites outside London during the period, with differing amounts of surviving plasterwork: Richard Dungan's work at Knole, Kent; James Leigh's work at Hatfield House, Hertfordshire; and Edward Stanyon's work at Blickling Hall, Norfolk. Any attempt to make further attributions to these plasterers on the basis of their documented work encounters the same difficulties as have already been described, especially in the case of Knole and Hatfield, where the plasterwork was intended to be more individual, more impressive and more expensive than most patrons could emulate. Nevertheless, some possible attributions for each of the three men, in turn, will now be discussed in the light of the conclusions so far reached.
Richard Dungan, Knole and Lullingstone Castle, Kent
Working within the tradition of late Elizabethan/early Jacobean plasterwork, Richard Dungan produced plasterwork at Knole which can be compared with the decoration of important houses in London, such as Canonbury House or Paul Pindar's house, but for which there are no exact parallels. Some elements of rib enrichment can be matched but these are hardly significant taken on their own. There is, however, a ceiling in Kent which can be associated more closely with Knole, at Lullingstone Castle.[38] A barrel-vaulted ceiling on the first floor, in what would have been the great chamber at that date, survives from the decoration carried out by Sir Percyvall Hart II, who occupied the house from 1587-1642 (Fig. 136). What is most unexpected is that this ceiling hides from view the remains of an earlier, but not much earlier, flat ceiling and frieze. It is clear that circular roundels have had their centerpieces cut out, perhaps to be reused on the present ceiling.[39]
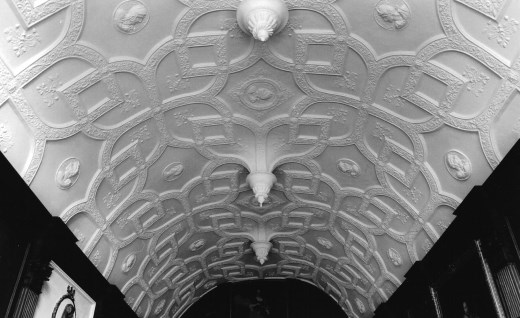
Fig. 136. Barrel-vaulted ceiling of the great chamber, Lullingstone Castle, Kent.
The enriched-rib pattern of overlapping quatrepetals shares more than its outline design with the ceiling of the Reynolds Room at Knole (Figs. 137 and 138). They are both executed with the same rib profile and the same rib enrichment, the only difference being the substitution at Lullingstone of a different grotesque mask at the intersections, for the mask and small posy in the same positions at Knole.[40] The spray of acorns and oak leaves sprouting from the corners of the squares at Lullingstone can also be found on two ceilings at Knole - in the screens passage and in the gallery over the hall (Fig. 139).
In the light of these repetitions, it is tempting to suggest that Richard Dungan or, at least, one of his assistants, was responsible for the work at Lullingstone, which is not far from Knole at Sevenoaks. The repetitions are, perhaps, not quite strong enough for such an attribution and the rest of the ceiling decoration points to no more than a generalised London source for its inspiration. However, the appearance of these acorn sprays does also tend to strengthen the argument for the London origins of the same spray at Cambridge (Fig. 135).
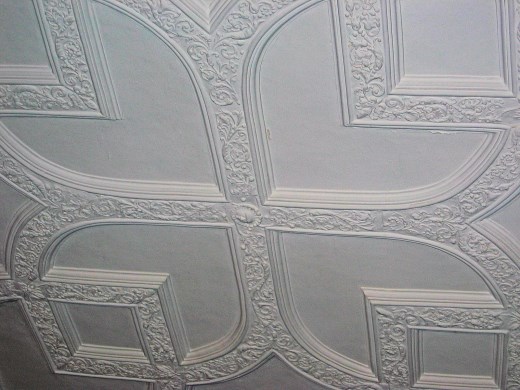
Fig. 137. Section of the rib design in the Reynolds Room, Knole.
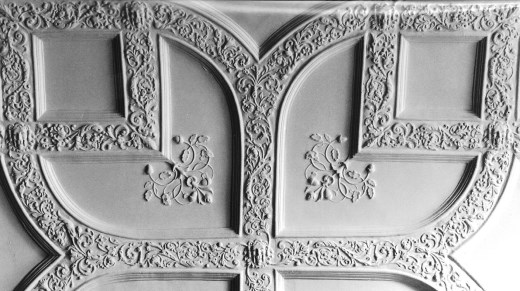
Fig. 138. Section of the rib design and acorn spray at Lullingstone Castle.
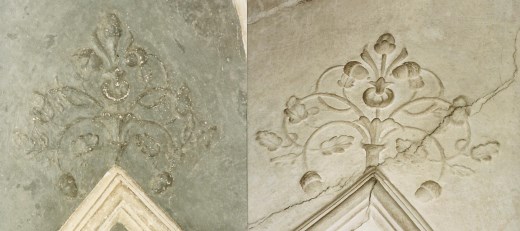
Fig. 139. Acorn sprays on the ceilings of the screens passage (left) and of the gallery over the hall (right) at Knole.
As at Mapledurham, the ceiling at Lullingstone is devoted to the representation of early kings of Rome and their wives but here they are all in profile. Augustus has been substituted for Julius Caesar, based on an engraving from the set of Twelve Emperors by Nicolas de Bruyn of 1594, with PATER miscarved as PVTER (Fig. 140). The heads are laid out in five rows but the sequence is not complete for either kings or queens, necessitating several repetitions. Three of the heads are derived from the same engraved sources as at Mapledurham; but two of them are reversed and all display small differences in detail, so cannot have been cast from the same moulds. It is likely that more than one London carver was producing moulds from the same engravings for different plasterers. The Lullingstone examples serve to demonstrate yet again the widespread popularity of this subject-matter among house owners who wished to create the impression of a classically-educated and cultured patron.
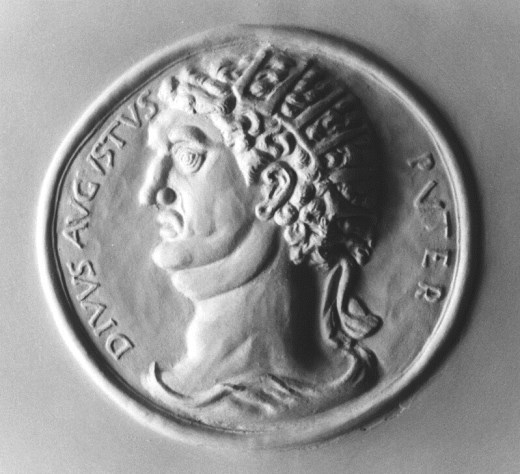
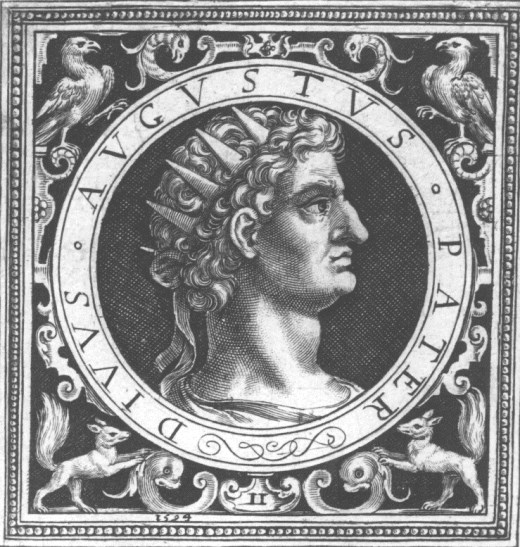
Fig. 140. Head of Augustus from Lullingstone Castle (above) and the engraving by Nicolas de Bruyn on which it is based (below).
A more unexpected repetition is provided by the surrounds in which the two medallion
heads at the centre of the ceiling are set (Fig. 141). These are highly distinctive, their tracery suggestive of moresque influence, and were used again (minus the head) to provide a centrepiece on Edward Stanyon’s ceiling for the state bedchamber at Blickling Hall in 1620 (Fig. 145). It will be argued below that Stanyon was also working at Chilham Castle, Kent, in 1616 so it is not impossible that he, or one of his team, was also employed at Lullingstone, spreading the influence of London’s plasterwork in the county beyond Richard Dungan’s Knole.
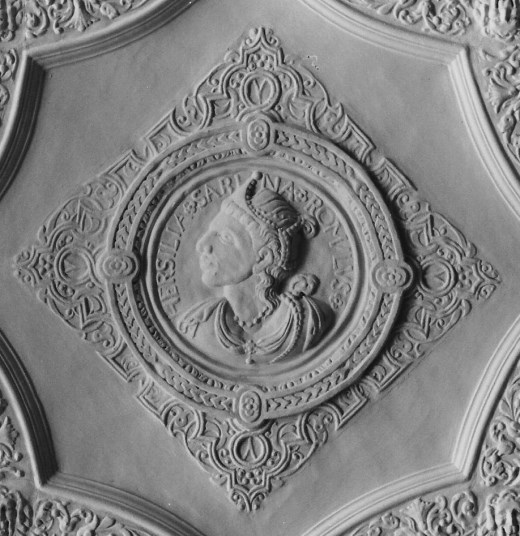
Fig. 141. Profile head of Hersilia Sabina in moresque surround at the centre of the ceiling at Lullingstone Castle.
James Leigh and a change of style in London
It is rather easier to distinguish elements of an individual style in the work of James Leigh because he was clearly one of the innovators in the first decade of the seventeenth century, so that his work can be set against the existing tradition exemplified by Richard Dungan.The major difficulty with Leigh is that so little of his work at Hatfield survives to provide points of comparison; but there are some London houses whose plasterwork appears very similar in style. These may or may not be the product of Leigh’s own workshop but at the very least they clearly demonstrate the response to his influence on the part of London plasterers in the second decade of the seventeenth century. It is in the long gallery ceiling at Hatfield that Leigh's innovations are most evident - in the cusping of the flat ribs and in the introduction of strapwork (Fig. 80 in Chapter V.). The strapwork in particular is distinctive, much less 'strappy' than other contemporary examples, tapering to a conclusion in rather dainty motifs. This description would appear to match the hall ceiling at Holland House also, but on the evidence of the photograph alone it would be too rash to attribute that plasterwork to James Leigh. Nevertheless, it is in the house of someone with court connections that one would first expect to find evidence of Leigh's style and at Great Campden House, built for Sir Baptist Hicks c.1613, such evidence is available, according to the drawing of the great chamber ceiling made by C J Richardson (Fig. 142). The elaborately cusped enriched ribs overlay a delicate strapwork design which echoes the long gallery at Hatfield very clearly.
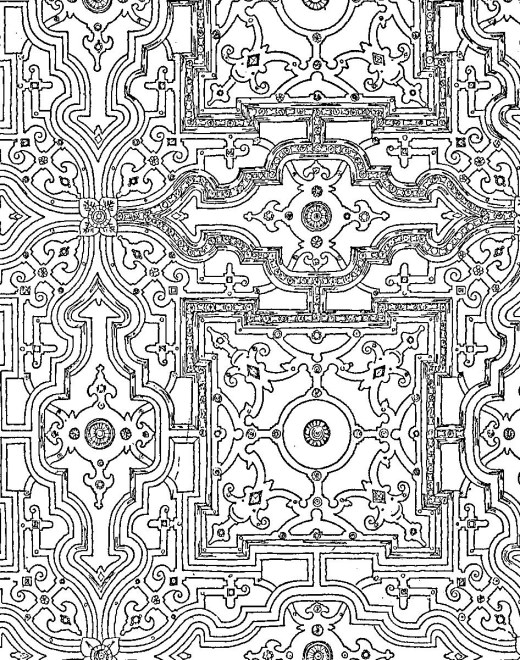
Fig. 142. Section of the great chamber ceiling of Great Campden House, drawn by C J Richardson (from G Bankart, The Art of the Plasterer, London, 1908, 162).
C J Richardson published this drawing in his Studies from Old English Mansions, I, Plate 18, including details of the small rosettes and jewel motifs that appear on the strapwork. None of these was used on the gallery ceiling at Hatfield, which would have made the connection stronger but even if they were not produced by the same workshop, Leigh’s influence is abundantly evident.
These elements are even more plainly visible in the ceilings of Eagle House, Wimbledon, which was built at about the same date and probably decorated within the next few years.Robert Bell, the patron, was a member of the Girdlers' Company, but also an armigerous gentleman and in a position to afford highly fashionable plasterwork for his new house.The cusping of the flat ribs on the ceiling of the north-east room on the first floor (Fig. 76 in Chapter V) bring Hatfield's long gallery to mind once again. It is, however, the ceiling of the great chamber which is even more striking in its similarity to Leigh's work at Hatfield (Fig. 92 in Chapter V). The strapwork is overlain by an unusual enriched-rib design with cusped outlines and one of the delicate, but highly detailed, strapwork terminations concludes with the same kite-shaped jewel motif, visible also on the Great Campden house ceiling (Fig. 143).
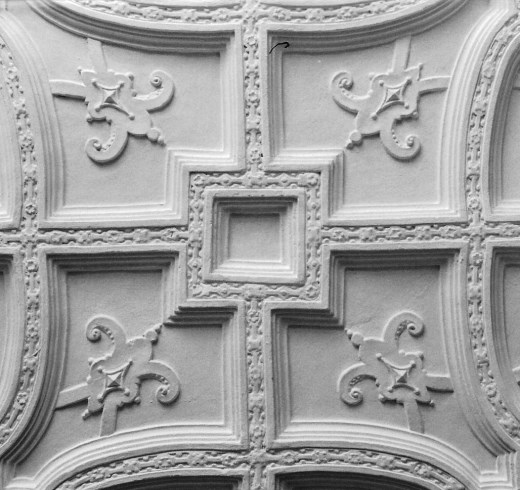
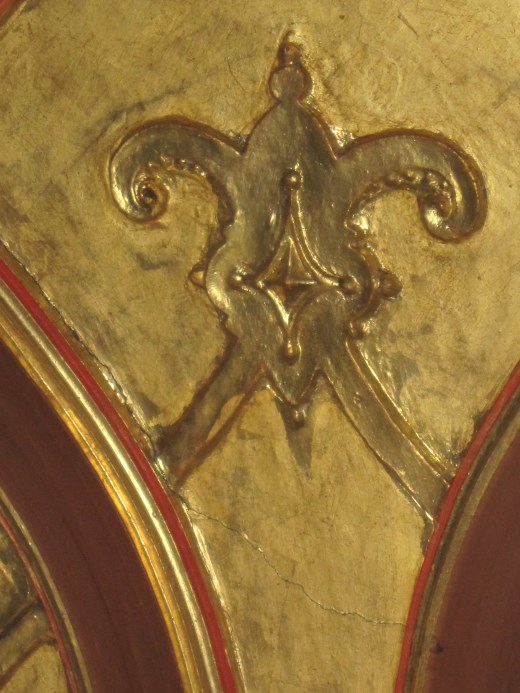
Fig. 143. Details of the strapwork terminations at (top) Eagle House, Wimbledon, and (bottom) Hatfield House.
The rib enrichment itself is highly unusual, running like a ribbon threaded between tiny rosettes and it is almost certainly the same enrichment which was used at Great Campden House, suggesting they were the work of the same plasterer. This combination of stylistic similarities demonstrates the way in which the influence of James Leigh’s new style rapidly permeated the plasterwork of London patrons.
Outside London, a house where the plasterwork bore witness to the continuing influence, if not the hand, of James Leigh, was Albyns, Essex, which was rebuilt and lavishly decorated by the courtier Sir Thomas Edmunds c.1620.[41] The interior fittings of the house were removed c.1926 and the house demolished but photographs and drawings taken before this date illustrate four of the first-floor ceilings.[42]Three of these, the great chamber, long gallery and withdrawing or bedchamber, had enriched-rib ceilings with interlaced strapwork of the same rather attenuated character which has been associated with Leigh (Fig. 144).[43] The dainty pendants of the great chamber, with their square bases, and the cusped and jagged rib designs are also reminiscent of his work.
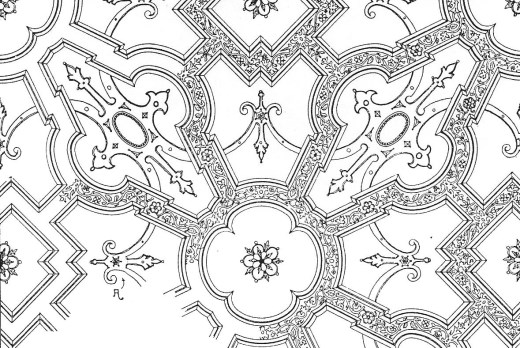
Fig. 144. A measured drawing of the ceiling of the withdrawing or bedchamber from Albyns, Essex (M Jourdain, English Decorative Plasterwork of the Renaissance, London, 1926, Fig. 7).
It is interesting to note, however, that in the great chamber the strapwork is laid out in cogged circles around the pendants in just the same way as at Boston Manor, Gravel Lane or Blickling, whereas the strapwork itself is of an entirely different character. This particular format must have become common currency among the London plasterers of the 1620s and does not, of itself, indicate the hand of an individual plasterer.
The plasterwork of Edward Stanyon and the dominant style of the 1620s
With the dissemination of the extremely elaborate Jacobean style of plasterwork it becomes increasingly difficult to identify groups of examples which appear to be the work of individual plasterers. One of the few to emerge from the anonymity of most building accounts is Edward Stanyon (1581-1632/3), whose life and career can be reconstructed from a variety of documentary sources. Born the son of a Northamptonshire tailor in 1581 he was apprenticed to a London plasterer in 1599 and became free of the Plasterers’ Company in 1606. Rather than follow the traditional route of promotion within the Company he chose to pay fines to avoid journeymanship and beadleship. Almost immediately he was at odds with the Master and Wardens of the Company and took his case to the Court of Aldermen – clearly a young man disinclined to accept authority unquestioningly.[44] Among his apprentices were William Willingham, James Avis, Joseph Kinsman and his own son, Abraham, all of whom were trained by him to become plasterers capable of decorative work.
Stanyon’s links seem to have been with the City rather than the Court and in 1627 he was appointed City Plasterer.[45] Not content with that promotion, the following year he petitioned for, and was granted, parity of fee and livery with the City Bricklayer and their fellow workmen.[46] Meanwhile, his talents as a decorative plasterer were spectacularly displayed at Blickling Hall, Norfolk, where he worked for Sir Henry Hobart, a prominent lawyer who held lucrative positions as Attorney-General of the Court of Wards and Lord Chief Justice of the Common Pleas.[47] Stanyon’s sense of his own artistic talent is indicated by an alteration made to the initial contract of 1620 which had stated that the ‘plottes’, or designs, for the plasterwork were to be ‘drawne’ by Hobart’s Surveyor, Robert Lyming. This was altered to ‘directed’ by Lyming; evidently Stanyon was capable of drawing his own ‘plottes’ and wanted no more than direction from Lyming.
Not all the ‘frets’ specified in the contract survive; those of the hall and parlour have vanished. Neither the contract nor the building accounts refer to all the plasterwork still in situ and it must be assumed that some of this was carried out between 1622 and 1627 when there is a gap in the accounts. Despite the losses, a relatively large proportion of Stanyon’s work survives at Blickling, in a variety of styles, and a detailed examination of this plasterwork makes it possible to suggest other houses, in London and elsewhere, where Stanyon and his team may have been at work. The hand-modelled work at Blickling was discussed in relation to London examples in Chapter V; and it is to the repetition of rib designs and motifs that attention will now be turned.
The ceiling of the state bedchamber (Fig. 145) is a relatively uncluttered affair with the flat ribs laid out in hexagons and elaborated quatrefoils around barbed quatrefoils with floral sprays at their corners. In the centre of the hexagons are two strikingly unusual patterns - slightly different from one another but of similar type - one hexagonal, the other lozenge-shaped. The flat ribs, ornamented with rosettes and cast ornament, are not particularly distinctive but they, too, reappear at Forty Hall, Enfield, in conjunction with the same intricate hexagonal and lozenge-shaped motifs (Fig. 69 in Chapter V and Fig. 146), which were used again on a narrow-rib ceiling at the same house.[48]
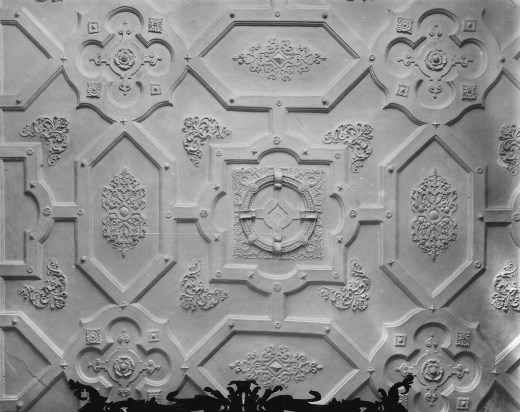
Fig. 145. Ceiling of the State Bedchamber at Blickling Hall, Norfolk (1620).
The floral sprays from Blickling can also be found on both these ceilings, with an additional flourish added to one of them (Fig. 99 in Chapter V). By 1629, the date on one of the ceilings at Forty Hall, Edward Stanyon had held the post of City Plasterer for two years. As a wealthy City merchant, twice Master of the Haberdashers' Company and soon to be Lord Mayor, Nicholas Rainton was in a good position to obtain the services of Stanyon, and the reappearance of the motifs and floral sprays from Blickling must make him a likely candidate for this work.
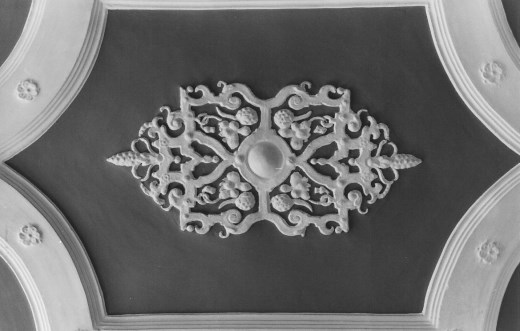
Fig. 146. Detail from the Withdrawing Room ceiling at Forty Hall, Enfield.
The second connection from Blickling to a London house is made by way of the enriched-rib design of the great chamber. The layout is dominated by an unusual eight-pointed star with curved arms, filled with a variety of strapwork cartouches (Fig. 147).
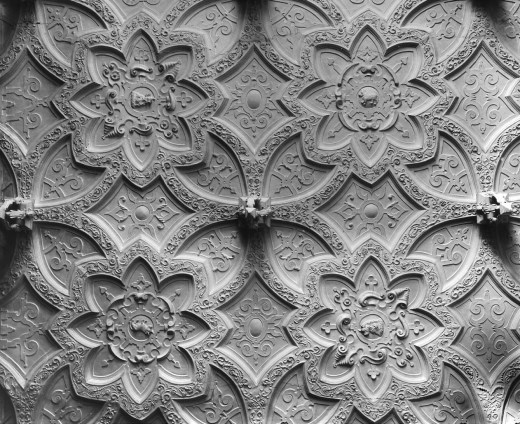
Fig. 147. Ceiling of the great chamber at Blickling Hall.
At Cromwell House, Highgate, the rib enrichment is different but the distinctive ceiling
layout is identical (Fig. 79 in Chapter V). In the centre of the stars the cartouches are replaced by a circular 'doiley' pattern, and a back-to-back floral spray fills another of the fields. All these motifs had already been used at Forty Hall on the narrow-rib ceiling of overlapping quatrepetals (Fig. 148).
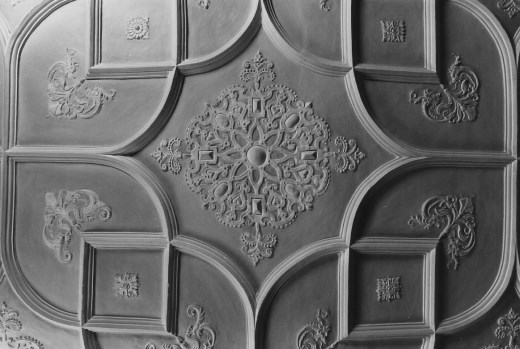
Fig. 148. Detail of the ‘doiley’ on the ceiling of the 1st-floor North-East room at Forty Hall.
The plasterwork at Cromwell House, dating from the late 1630s, cannot possibly have been the work of Edward Stanyon, who had died in 1632. However, Edward was succeeded by his son, Abraham Stanyon, and it is plausible to suggest that it was he who used the same moulds a decade later from the stock in the workshop he had inherited.
I am indebted to John Newman for a piece of circumstantial evidence that tends to support the connection of Abraham Stanyon with Cromwell House. From 1622 Sir Henry Hobart rented Lauderdale House, opposite Cromwell House in Highgate. He bought the house in 1625 and although he died later that year his widow appears to have remained in possession of the house until 1640, just after her neighbours, the Sprignells, had begun their rebuilding campaign at Cromwell House. It is, therefore, possible that Lady Hobart recommended Abraham Stanyon to them on the basis of the work his father had carried out at Blickling.
Returning to Edward’s own career, he remained in Norfolk after completing work for Sir Henry Hobart in 1620 and moved on to Felbrigg Hall. There he received payments from Thomas Windham in December 1621, May 1622 and finally, in May 1623, ‘To Mr Stanyon the plaisterer in full of all his demands for plaistering worke which L li was formerly paid56li-7s-0’.[49] It is difficult to disentangle the various entries but this seems to have brought the total to about £140 and must have represented a good deal of decorative work – all of which was unfortunately swept away in the redecoration carried out later in the seventeenth century.
It is disappointing that the only other documented work by Stanyon has also vanished. He maintained his Norfolk connection for a further two years, between 1624 and 1626, when he seems to have been constructing an expensive plaster overmantel for a stone chimneypiece at Hunstanton House, for which he received payments totalling £25.[50] At both Blickling and Hunstanton Stanyon was working alongside the mason, Thomas Thorpe, and the association may have continued at Apethorpe Hall, Northants, close to Stanyon’s birthplace. The social and family connections that existed between the Hobarts of Blickling, the le Stranges of Hunstanton and the Fanes of Apethorpe suggest that the two craftsmen may have moved between these sites on the recommendation of the involved.[51]
The plasterwork of Apethorpe Hall, dating from the middle of the 1620s, is as sumptuous and varied as that of Blickling. It is still largely Jacobean in style but shows some evidence of response to the growing influence of Inigo Jones.[52] Figurative work has been banished from the ceilings which are now dominated by the heraldry of Sir Francis Fane, created Earl of Westmorland in 1624, and his monarch. Iconography is confined to the overmantels above the stone chimneypieces in the new state apartment. Only the overmantel in the Old Dining Room was of plaster and that, too, is mainly heraldic in its decoration. The three caryatids separating the two coats-of-arms provide insufficient evidence for comparison with the low-relief figurative work at Blickling.
It is the exuberant ceiling of Apethorpe’s great chamber that provides the most striking parallel with Blickling’s long gallery (Fig. 107 in Chapter V). Both combine enriched-rib designs of intricate outline with chunky freehand strapwork of great complexity. Instead of the emblems from Peacham’s Minerva Britanna, the fields are filled with coats-of-arms and heraldic badges of the Fane family and their connections, mounted on leathery strapwork cartouches of dizzying variety (Figs. 149 and 151). Stanyon’s robustly modelled strapwork is in marked contrast to the dainty style that was associated with James Leigh. The flat-rib ceiling of the withdrawing chamber highlights a further connection that can be made between the two houses that does not rely solely on stylistic
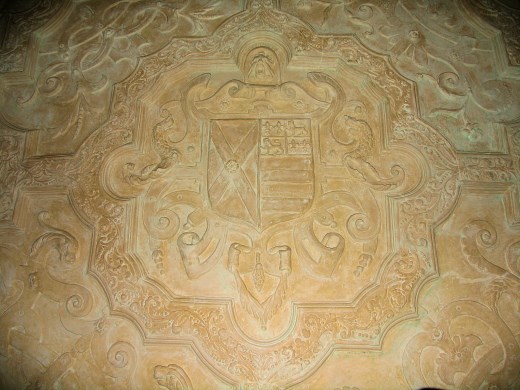
Fig. 149. Coat-of-arms ofFane mounted on a strapwork cartouche on the enriched-rib ceiling of the great chamber at Apethorpe Hall.
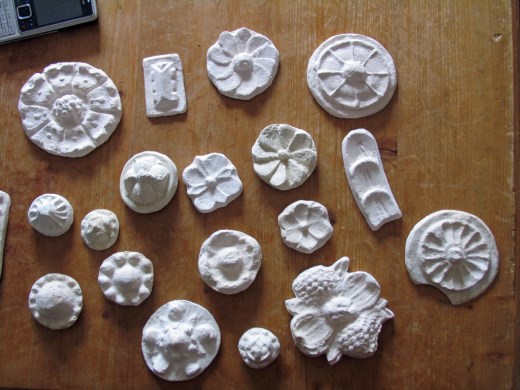
Fig. 150. A selection of casts taken from the enrichments used at Apethorpe Hall.
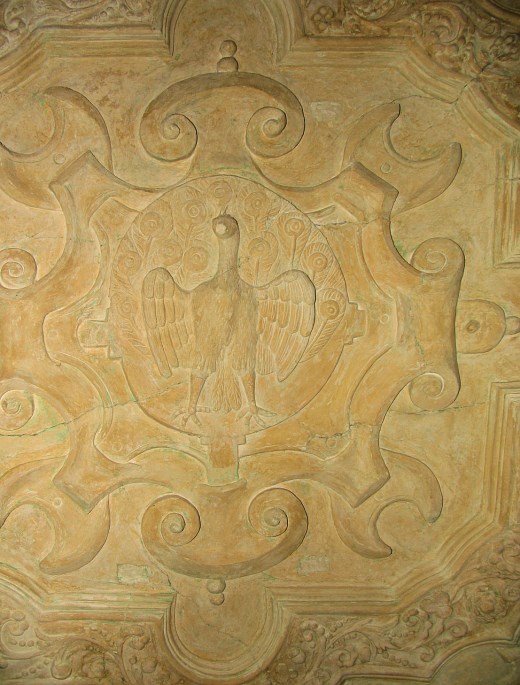
Fig. 151. The Peacock badge of the Manners family, shown during conservation, from the great chamber ceiling of Apethorpe Hall.
similarities. A large number and wide variety of small cast enrichments embellish these ribs. Nick Hill and Kathryn Morrison of English Heritage took plaster casts of these ornaments from this and other ceilings in the house and compared them with those used at Blickling Hall (Fig. 150).
Of the eighteen casts from Apethorpe, ten appeared at Blickling (where at least twenty-three were identified). These were not simply run-of-the-mill enrichments, such as occur throughout the early decades of the seventeenth century, but more unusual items including square and rectangular jewels in highly distinctive surrounds and one that can only be described as a strange thread of three overlapping oblong ‘coins’. These are more usually found as longer strands of overlapping circular coins threaded together, as on the ceiling from Crosby Hall Chambers (Fig. 75 in Chapter V).[53] However, in this strange
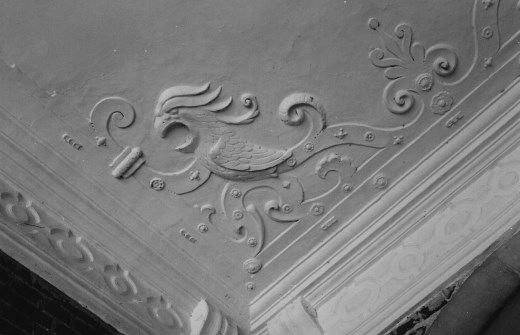
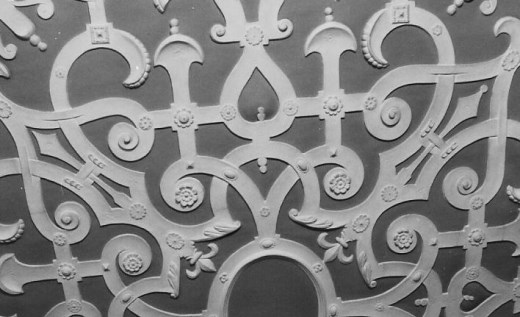
Fig. 152. Strapwork with overlapping oval ‘coin’ ornament on the strapwork at:
(above) Blickling Hall, in the entrance porch to the courtyard
(below) Forty Hall on the ceiling over the staircase.
form the ornament appears both on the strapwork of the ceiling of the entrance porch to the courtyard at Blickling and above the staircase at Forty Hall (Fig. 152).
One further repetition can be found linking Apethorpe and Forty Hall in the form a lion mask, thus further reinforcing Stanyon’s association with Apethorpe (Fig. 153).
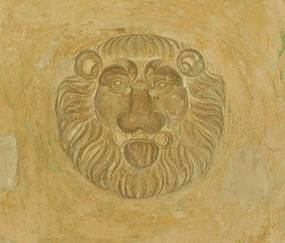
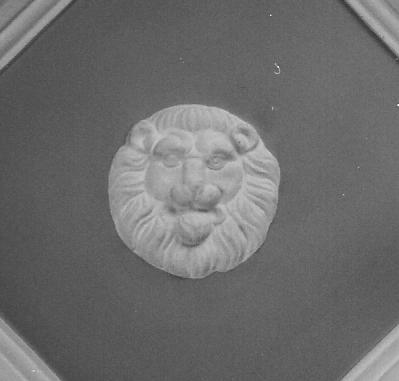
Fig. 153. Left: Lion mask from the great chamber ceiling, Apethorpe Hall
Right: Lion mask from the 1st-floor S E room ceiling, Forty Hall.
It has been possible to suggest that in the 1620s Edward Stanyon was working not only at Blickling and Felbrigg Halls but also at Apethorpe and Forty Halls. It is now possible to suggest another site where he may have been employed earlier in his career. At Chilham Castle, Kent, a house was built for Sir Dudley Digges c.1615, by which date Stanyon had taken on his first apprentice.[54] Only two of the original plaster ceilings survive on the first floor at Chilham but they are decorated in the combination of modes that we have come to expect of Stanyon. In the Red Bedroom flat ribs, smothered with small cast ornament, are laid out in a complex variant of the barbed quatrefoil design, combined with strapwork that fills the fields between the ribs. The design of the enriched ribs of the Yellow Bedroom involves shapes that defy description but are notable for their jagged outlines. Between the ribs the fields are filled with a variety of motifs, among which is the intricate hexagonal motif which was found at Blickling and Forty Hall (Fig. 154). Perhaps this was a mould prized for its originality; and that could account for its retention in the stock of the Stanyon workshop for at least fifteen years.
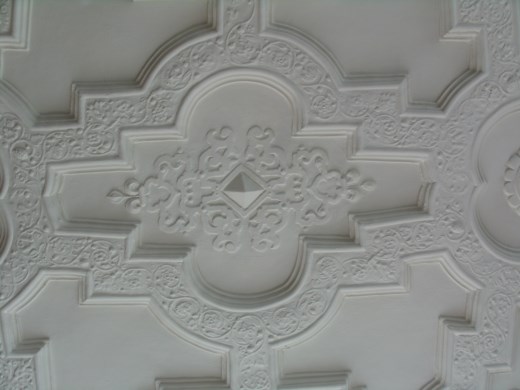
Fig. 154. Motif from the ceiling of the Yellow Bedroom, Chilham Castle, Kent.
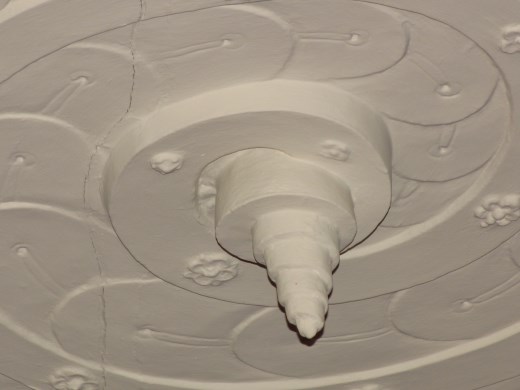
Fig. 155. The strand of overlapping ‘coins’ between the strapwork coils at the centre of the Red Bedroom ceiling, Chilham.
When it comes to the cast enrichments at Chilham, only six out of the fifteen are repeated at Blickling and four or five at Apethorpe. But it has to be borne in mind that only two ceilings have survived and there must originally have been more; certainly the great chamber would have been decorated with a plaster ceiling. Furthermore, one is struck in the Red Bedroom by the way in which the strapwork that culminates in the central pendant swirls around a long strand of oval overlapping ‘coins’ (Fig. 155). Surely this must be the source of the small strips of such ‘coins’ that are used to decorate the strapwork at Blickling, Apethorpe and Forty Halls? Chilham Castle can therefore be considered as a strong candidate for the earliest surviving plasterwork by Edward Stanyon.
There are, however, two caveats to bear in mind when discussing these small enrichments. In the first place, many of them are not at all distinctive. Small round or oval domes surrounded by even smaller dots appear on many ceilings that cannot be by the same team of men. It is highly likely that, as with the larger motifs, the same small moulds were supplied by carvers to several plasterers. Secondly, even allowing for the incompleteness of the surviving record, it is surely significant that a fairly high proportion of such casts were not used across all the houses that can be grouped together. For example, six of Blickling’s twenty-three enrichments appear nowhere else and at Apethorpe the total is six out of eighteen. It is possible to suggest at least two explanations for these variations. The master plasterer may have owned all the small casts, with a different selection being taken from the workshop to each site. On the other hand, journeymen, and even apprentices, might have begun building up their own collections of such casts before becoming masters themselves and using them on their own account. The small casts would then change depending on the workmen present in the team at each site.
A comparison of all the cast ornament used at Blickling, Apethorpe and Forty Hall tends to confirm the attribution of all three to Stanyon. At Forty Hall seventeen items can be identified, of which seven match those at Blickling. In the same way, the repetition of cast ornament at Boston Manor and Bury Hall certainly tends to confirm their already close connections. Fifteen small casts appear at both houses, out of totals of nineteen and eighteen respectively, which is an unusually high level. What is more, seven of Forty Hall’s enrichments can also be identified within this group and this leads one to wonder whether such matches can really be relied upon to identify a particular plasterer’s work. It has on occasion been suggested that, on the grounds of stylistic similarity, Edward Stanyon was responsible for the plasterwork at Boston Manor House. That would mean that the ceilings at Tottenham Priory, Bury Hall and Stone Hall would also have to be assigned to his workshop. It was pointed out in Chapter V that the modelling of the figures at Blickling and Boston Manor was very different; but that could be explained by the presence of different journeymen with individual figurative styles at each site. To accomplish so much, Stanyon’s timetable would have been very crowded indeed in the first half of the 1620s:
1620 - Tottenham Priory
1620-? - Blickling Hall
1621-3 - Felbrigg Hall
1623 - Boston Manor House
1624-6 - Hunstanton House
1625? - Apethorpe
Is it credible that all this could have been accomplished by one team of plasterers? Or was it the case that Stanyon was able to run two workshops simultaneously – one in London and another in the country? What is more, it has to be borne in mind that by the 1620s Edward Stanyon had trained several apprentices and it is likely that they worked in the same style as their erstwhile master. That this was so is suggested by the case of Cromwell House, where the ‘Stanyon style’ was still being practiced in the 1630s. Its connections with Blickling and Forty Hall were referred to above. In addition, one could point to the repetition of five out of the total of seven enrichments that connect Cromwell House with Boston Manor. Clearly Edward Stanyon’s ‘house style’, moulds and enrichments all outlived him in the workshop into the late 1630s. It is equally plausible that one of his apprentices was responsible for reproducing that style in the 1620s in the houses of the Boston Manor group.
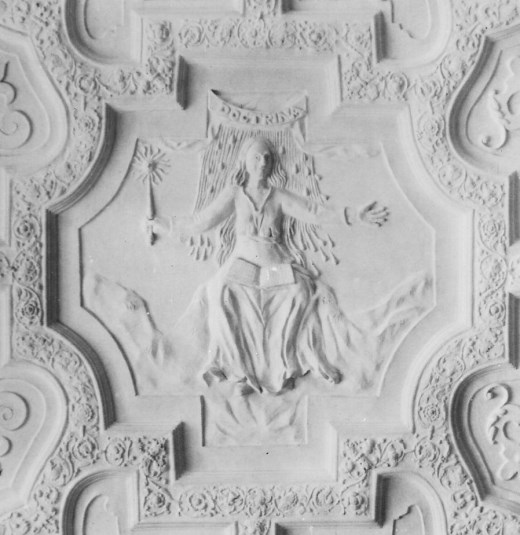
Fig. 156. The relief of ‘Doctrina’, based on Peacham’s Minerva Britanna, from the ceiling of the long gallery, Blickling Hall.
To conclude this attempted reconstruction of Edward Stanyon’s career as a decorative plasterer, I would like to consider one attribution that has casually been assigned to him by more than one author but which does not stand up under close scrutiny. In the discussion of hand-modelled plasterwork in Chapter V, attention was drawn to the use of the figure of ‘Doctrina’ from Peacham's Minerva Britanna in the long gallery at Blickling (Fig. 156). The reappearance of ‘Doctrina’ in one of the lunettes beneath the first-floor wagon-vaulted ceiling at Langleys, Essex, has led Anthony Wells-Cole to the conclusion that it, too, must be the work of Edward Stanyon (Fig. 157).[55] There is, however, nothing in the handling of the two figures which would justify such an assumption. The staccato drapery of the Blickling version, her flat chest, thick arms and sausage-like fingers, display an entirely different level of technical and artistic skill from the curvaceous modelling of the figure at Langleys, beneath the billowing folds of her skirt. It is likely that Peacham's book belonged to the patron in each case, rather than the plasterer, and further supporting evidence is needed before an attribution to a plasterer on the basis of the repetition of a single engraved source can be accepted.
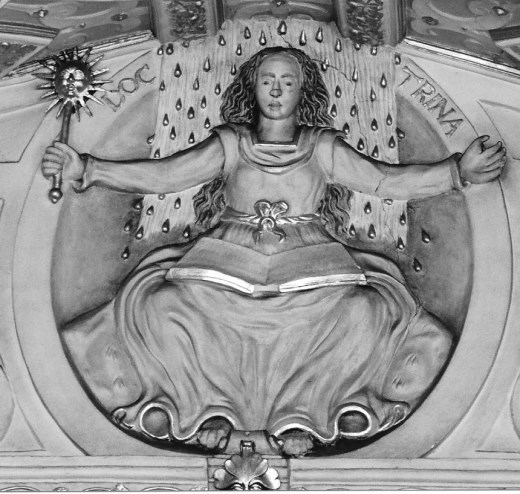
Fig. 157. The high-relief figure of ‘Doctrina’, based on Peacham’s Minerva Britanna, from the tympanum of the first-floor room, Langleys, Essex.
If one compares the non-figurative aspects of the ceilings at Blickling and Langleys such supporting evidence is found to be wanting. Although the two ceilings at Langleys show every appearance of being London work, in terms of rib design, rib enrichment and the use of strapwork, there is nothing to connect them directly with Stanyon's work.
The strapwork which is overlaid by the stock rib-design on the first-floor is far less inventive and is much flatter and heavier in appearance. The moulding along the edges of the ribs is much thicker in proportion to the rib, creating a rather heavy-handed character.The ground-floor ceiling shares most of these characteristics, although the rib enrichment itself is extremely dainty. In the fields between the complex rib outline the same kind of flat strapwork is combined with floral sprays, and no attempt has been made to link this unusual ornament with its counterparts in the fields of different shapes (Fig. 158). This is a highly individual interpretation of strapwork, for which no other parallels have been found.
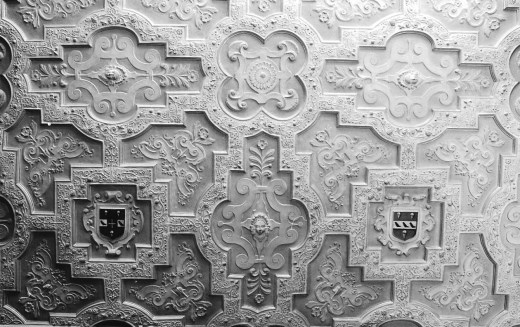
Fig. 158. Section of the ground-floor ceiling, Langleys, Essex.
Conclusion
In this chapter it has been possible to discern changing fashions in ceiling decoration that can be associated with the influence of the royal Master Plasterers Richard Dungan and James Leigh and the City Plasterer, Edward Stanyon. The enriched ribs that dominated the ceilings of the wealthy from the 1590s seem to have originated at Windsor Castle and were most inventively exploited by Dungan at Knole. The introduction of strapwork coincided with James Leigh’s tenure as royal Master Plasterer and his work at Hatfield is characterized by a much daintier approach to decoration. Whether or not it was his work, the great chamber at Audley End reflects most clearly the influence of this style. In the hands of Edward Stanyon and his team(s) the full-blown Jacobean style reached its apogee, most especially at Blickling from 1620. Every kind of decoration that can be associated with early seventeenth-century plasterwork is here executed with consummate skill: the exotic outlines of the rib designs, both flat and enriched; the sculptural and inventive strapwork; the modelling of items such as the heraldic mantling and grotesques; the figurative reliefs. Such richness and elaboration was almost bound to be followed by a change in fashion and the disappearance of figurative scenes from ceilings after the mid-1620s is an indication that such a reaction was under way.
But other names are connected with decorative work which has not survived and one must guard against the temptation to attach everything to these three individuals, to counteract the tendency among earlier writers to connect plasterwork between houses, and to ascribe examples to named plasterers, on the basis of insufficient evidence. Motifs alone, unless they are extremely striking and infrequent in their use, do not provide an adequate basis for such attributions. A combination of motifs, rib design and enrichment and closeness in date is usually required to make such attributions convincing.
It must also be remembered that plasterer’s workshops were made up of different personnel at different dates. Apprentices were likely to continue to work in the style in which they had been trained. Did some of them also develop specialist skills, such as the modelling of the human figure? It was James Avis who provided the ‘statue’ of Hector for Blickling in 1627, by which time he had been free of Edward Stanyon for eight years. It is plausible that he joined Stanyon at Blickling in 1620 as a journeyman and contributed the figurative vignettes there and perhaps elsewhere.
The use of the same engraved sources is no guarantee that examples of plasterwork which were derived from them are by the same plasterer, because engravings were so widely available at this period. In these circumstances stylistic comparisons can be invoked to justify or refute such attributions. What is particularly difficult in this kind of assessment is to take into account the development of a plasterer's artistic abilities. For example, in the following section the career of Joseph Kinsman will be discussed, whose training encompassed the Jacobean style in the 1620s but whose skills were adapted to the entirely different Jonesian style in the 1630s. Without documentation such a transition would not have seemed likely. For this reason it seems unwise to attempt attributions to single plasterers over a long timespan, as the need to adapt to such changing fashions in plasterwork as the introduction of strapwork or the more dramatic change to Jonesian beamed ceilings makes it very difficult to recognise the same plasterer's hand at work over several decades.
[1]Cited in P de Figueiredo & J Treuherz, Cheshire Country Houses, Chichester, 1988, 66.
[2]Essex CRO, D/DP A18-22. I am grateful to Malcolm Airs for lending me his transcription of these building accounts.
[3]Payments for work at Blickling were made to Stanyon in December 1621, May 1622 and a final payment in May 1623. Thomas Windham’s account book is difficult to decipher but the payments appear to total over £100 (Norfolk County Record Office: WKC 5/420,, 464X). This is more than was suggested in M Airs, ‘Felbrigg Hall’, Arch Jnl, 137, 1980, 342-44. None of Stanyon’s decorative plasterwork at Felbrigg has survived.
[4]GL MS 6122/1: 11th September 1583, 30th January 1606/7, 18th September 1629 and MS 6122/2: 16th September 1659.
[5]GL MS 6122/1: 23rd February 1616/7 and 2nd May 1621.
[6]GL MS 6122/1: 25th July 1615 and 4th September 1623.
[7] J Imrie & J G Dunbar (eds),Accountsof the Masters of Works for Building and Repairing Royal Palaces and Castles, II (1616-49), Edinburgh, 1982, 79.
[8]L Turner, ‘A Middlesex Jacobean Plasterer’, Country Life, 35 (June 20th 1914), 919-22.
[9]The nineteen houses are, in alphabetical order: ‘Admiral Drake’s house’, Bow, Boston Manor House, Bow Manor, Bromley-by-Bow, Bury Hall, Canonbury House, Charlton House, Cromwell House, Eagle House, Essex House, 17 Fleet Street, Forty Hall, Gravel Lane, Great Campden House, Oldbourn Hall, Sir Paul Pindar’s House, Stone Hall, Tottenham Priory and Whitecross Street.
[10]I am indebted to Edward Town for his transcription of the accounts, Alnwick MSS U.I.3, 8 & 13..
[11]The situation outside London, especially in areas beyond the control of town or city gilds, was probably very different. In his article ‘The Jacobean plasterwork at Gawthorpe Hall and its sources’, Apollo, Vol. CXXXIX, No.387 (New series), May 1994, 24-8, David Bostwick describes some of the work of the Gunby brothers, who are documented as plasterers, woodcarvers and joiners in Yorkshire and Lancashire.
[12]Hugh Platt, The Jewell House of Art and Nature, London, 1594, 68. The 2nd edition of this work (1653) has sometimes been cited but the date of the first edition makes it much more relevant to the plasterwork covered in this study.
[13]For specific examples see C Gapper, ‘Chastleton House: the decorative plasterwork in context’, in M Airs (ed), ‘The Tudor and Jacobean Great House Conference Proceedings’, Oxford, 1994, 110-11.
[14] See A Wells-Cole, Art and Decoration in Elizabethan and Jacobean England 1558-1625, New Haven & London, 1997, 168, for an example of a design by Theodor de Bry and its appearance in plasterwork in Scotland. The same design would appear to have been the basis for a frieze pattern which, adapted more freely, was used at Bromley and Bury Hall.
[15]C H Herford et al (eds), Ben Jonson, Vol VII, Oxford, 1941, 119.
[16]D Bostwick, ‘The Jacobean plasterwork at Gawthorpe Hall and its sources’, Apollo, Vol. CXXXIX, No.387 (New series), May 1994, 27, Fig. 5.
[17] Albyns was demolished in the 1920s and some of the rooms appear to have been sold to America. The friezes are illustrated in RCHME, Essex II: Central and South-West Essex, London, 1921, Plate p.225; and inM Jourdain, English Decoration and Furniture, London, 1924, 116 &122. However, the two versions have become confused in the labelling and are ascribed variously to the Chintz Room, the East Bedroom and the Study. It is clear from the RCHME Inspector’s Survey Notes (1920) that only one room, the Study, is involved. Jourdain is also incorrect in stating that ‘a frieze from Albyns is used again in a bedroom [i.e. the great chamber] at Broughton Castle, Oxfordshire’, which mistake is repeated in her English Decorative Plasterwork, London, 1926, 17 and English Interior Decoration, London, 1950, 23, without illustration.
[18]Two further examples are to be found: one in an early eighteenth-century house in Stoke Newington, which is almost identical with the Broughton Castle example, except that the urns have two flutes instead of three; and the other at Heslington Hall, Yorkshire, which is closer to the Albyns version with lions and laurel wreaths. I am grateful to English Heritage – London Region for supplying me with a copy of the measured drawing of the frieze at 189 Stoke Newington High Street
[19] A catalogue of Litchfield & Co Ltd (in the Conway Library, Courtauld Institute of Art) offered reproduction ceilings from Chastleton House, Sir Paul Pindar’s house and The Old Palace, Bromley-by-Bow, among others.
[20]The Richardson watercolour is at the V & A, Department of Prints and Drawings: 93 H 18, Plates 16-17. Someone has incorrectly annotated’Admiral Drake’s house’ as ‘The Erbar, Thames Street, reputedly the London home of Sir Francis Drake but destroyed in the Great Fire of 1666. The details are illustrated in C J Richardson, Architectural Remains of the Reigns of Elizabeth and James I, London, 1838, Plate I, figs. 19 & 20 and Plate X, fig. 8.
[21]RCHME, London, V, East London, 1930, Plate 104.
[22]Although the ceilings from Bury Hall were reputed to have been moved to Cold Overton Hall, Leicestershire, prior to the demolition of the house in 1920, this was not the case. One of the ceilings at Cold Overton is a copy based on one of those from Bury Hall, part of the Jacobethan interior decoration created by Lanchester & Rickards in 1915.
[23]VCH, Middlesex, 5, 1976, 349-50.
[24]VCH, Middlesex, 5, 1976, 157.
[25]A Oswald, ‘Boston Manor House, Middlesex’, Country Life, 137 (18 March 1965), 603-7.
[26]E Godman, The Old Palace of Bromley-by-Bow, London Survey Committee Monograph 3, London, 1902, 16.
[27]The missing head from the set would be that of Crispina Augusta, which has been lost in subsequent partitioning of the room.
[28]A third profile head, of Romulus, which is set in the gable of the porch of Hillside House, Lynsted, with the date 1626, is said to have come from Lynsted Park. As it does not have the wreath surround and is not apparently copied from Canonbury House, it may have come from another ceiling or another house entirely.
[29]In the typescript held by RCAHMS ‘The Worthies and the Regalia’, 1973, Appendix 3, 27-8, J E D Touche provides biographical details of some of the ‘Roman Notables’ portrayed in plaster medallions.
[30]This connection was recognized by M Binney, ‘Mapledurham House, Oxfordshire’, Country Life, Vol CXLIX, Part 2 (May 13 & 20, 1971), 1152-6 and 1216-19.
[31] John Goodall, ‘A home and refuge. Mapledurham House, Oxfordshire’, Country Life, May 23, 2012, 198.
[32]Biographical details for Michael Blount have been retrieved from www.historyofparliament.org, consulted 24.8.2012.
[33]J Heward and R Taylor, The Country Houses of Northamptonshire, RCHME, Swindon, 1996, 118-20.
[34] NMR, National Buildings Record file: 61852.
[35] RCHME, City of Cambridge, Part II, London, 1959, 2nd impression 1988, 14.
[36]RCHME, City of Cambridge, Part II, London, 1959 (2nd impression 1988), 217.
[37] R Willis & J W Clark, Architectural History of the University of Cambridge, Cambridge, 1886 (reprinted 1988) ii, 260.
[38]For the most recent account of the house see Bronwen Riley, ‘For their posterity. Lullingstone Castle, Kent’, Country Life, February 16, 2011, 52-7.
[39]I am indebted to John Goodall, Architectural Editor of Country Life, for this information and to Bronwen Riley of English Heritage for photographs of the remains of the earlier ceiling.
[40]A similar, but not identical, small grotesque mask was used for the same purpose on a ceiling at Bromley-by-Bow.
[41] VCH, Essex IV, Ongar Hundred, London, 1956, 225 and RCHME, Central and South West Essex, London, 1921, 222-25.
[42]Essex CRO: Thomas Collection, Sales Catalogues B.195.
[43]The clearest illustration of the great chamber ceiling is in M Jourdain, English Decoration and Furniture of the Early Renaissance 1500-1650, London, 1924, Fig. 157.
[44]LMA: Rep 28, 8 October 1607.
[45]LMA: Rep 41, f.222.
[46]LMA: Rep 42, f 273.
[47] C Stanley-Millson and J Newman, ‘Blickling Hall: The building of a Jacobean mansion’, Architectural History, 29, 1986, 3-35. This article also provides transcripts of Stanyon’s contract (Appendix A) and of the building accounts (Appendix B).
[48] I am grateful to Dr John Maddison who measured these motifs for me when he was Historic Buildings Representative for the National Trust. This confirmed that they were the same size as the versions at Forty Hall.
[49]Norfolk CRO: WKC 5/420, 464X, Account Book of Thomas Windham.
[50]Norfolk CRO LEST P7, Account Book of Lady Alice le Strange of Hunstanton. I am indebted to Kathryn Morrison for this reference and transcripts of the entries relating to Stanyon.
[51]J S Alexander and K A Morrison, ‘Apethorpe Hall and the workshop of Thomas Thorpe, mason of King’s Cliffe: a study in masons’ marks; Architectural History, 50, 2007, 59-94.
[52]C Gapper, ‘The Plaster Decoration of the State Apartment at Apethorpe Hall’, EHHR, 3, 2008, 86-101.
[53]This particular ornament did not feature in early printed versions of Serlio but was included on the frontispiece to Book IV of Robert Peake’s English translation of 1611.
[54]Nicholas Cooper, ‘Chilham Castle, Kent’, Country Life, 6 July 2006, 104-8.
[55] A Wells-Cole, Art and Decoration in Elizabethan and Jacobean England – The Influence of Continental Prints, 1558-1625, New Haven & London, 1997, 165. The plasterwork at Langleys carries no date but the heraldry which was recorded on the ground-floor ceiling suggests that it was carried out between 1621 and 1628 (C Hussey, ‘Langleys, Essex – II’, Country Life, XCI, 114.